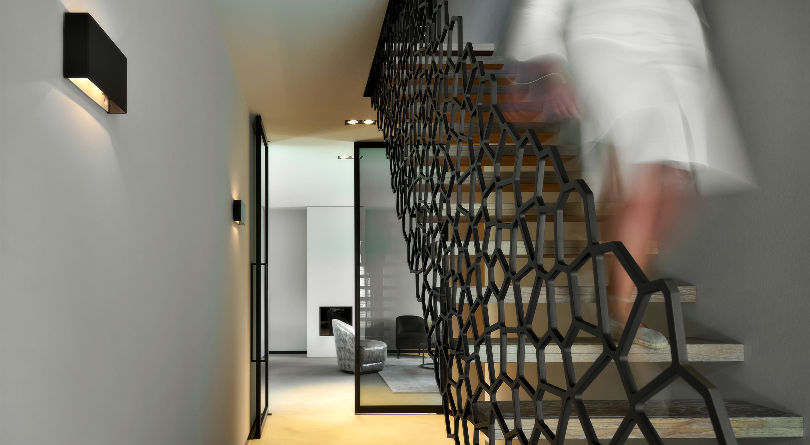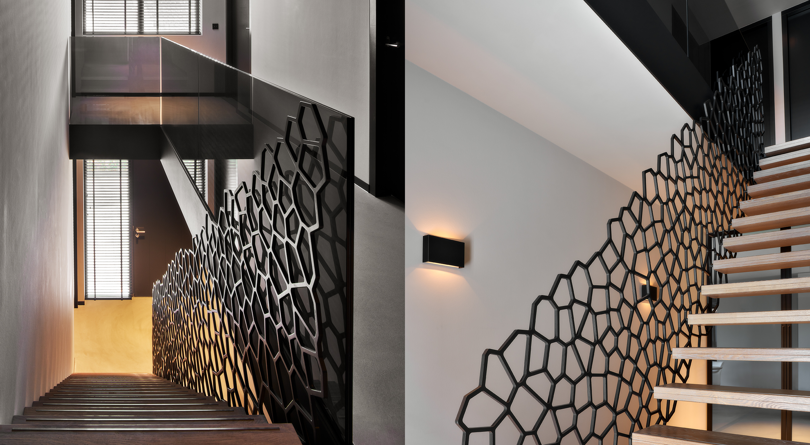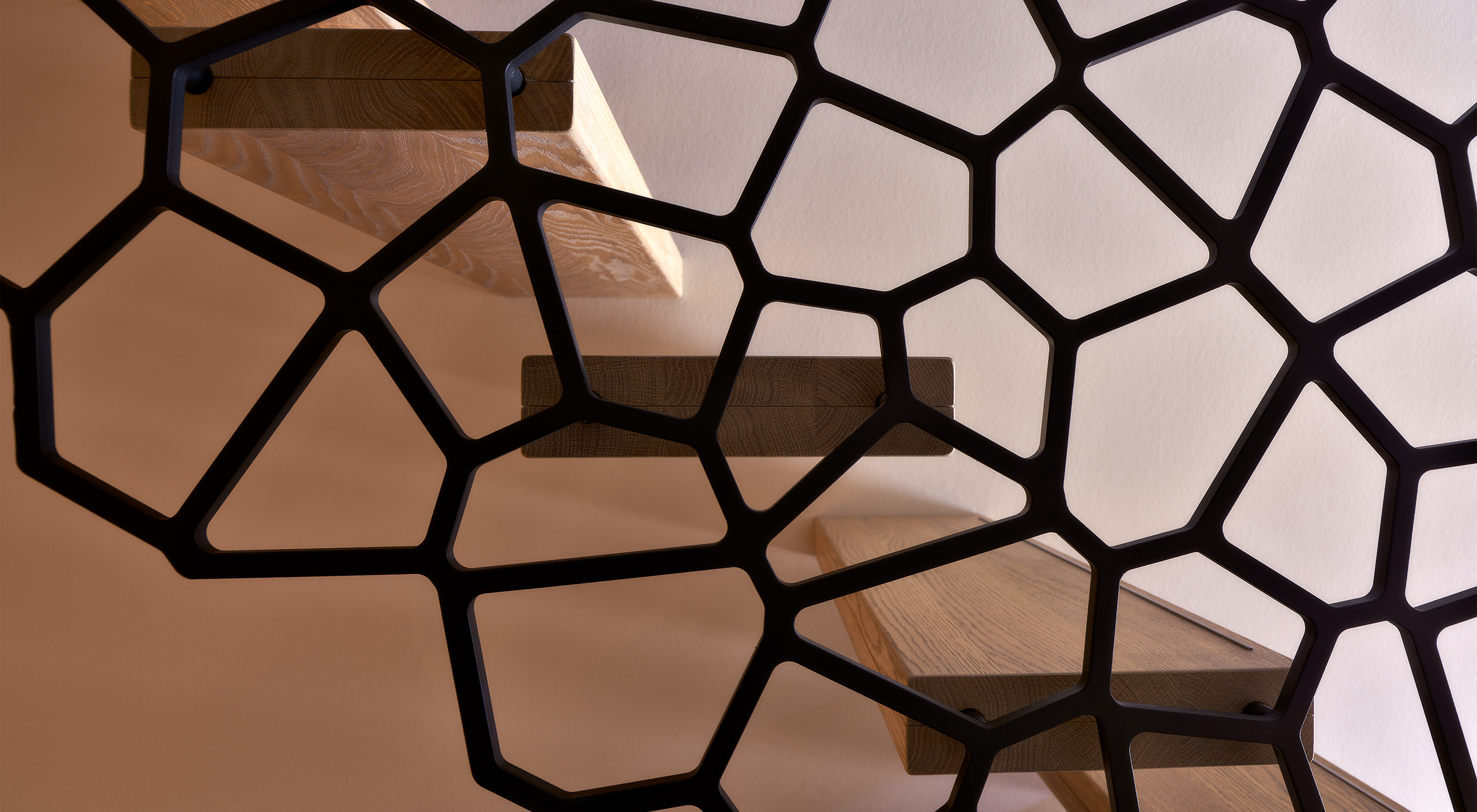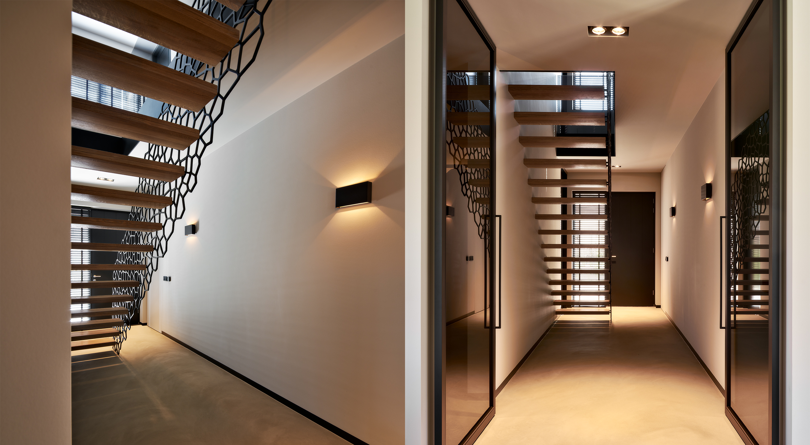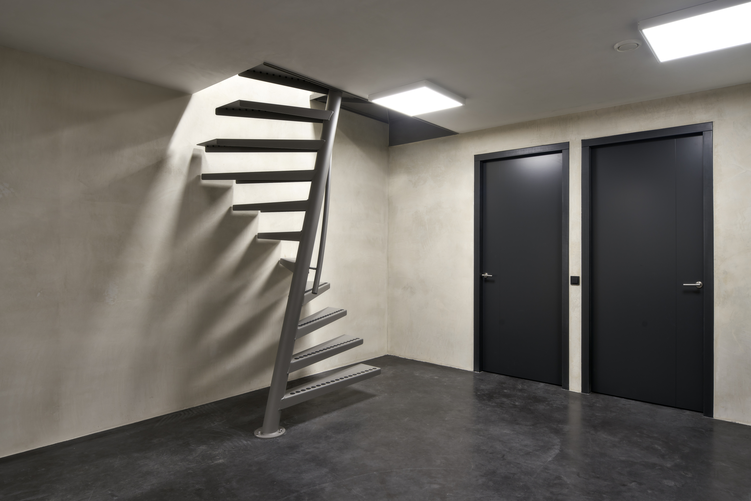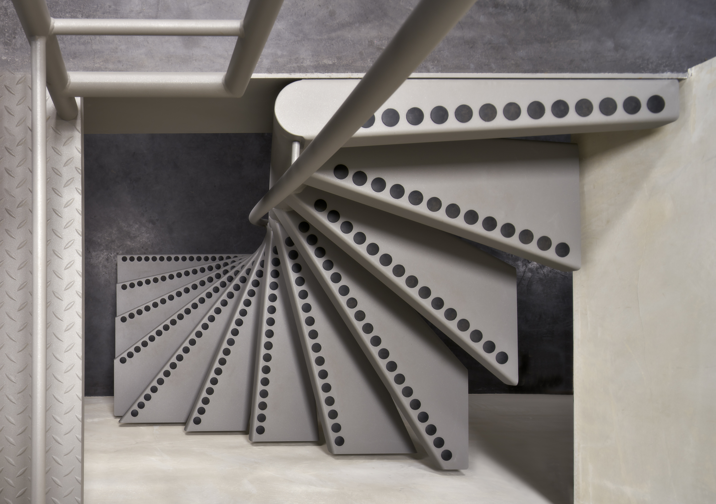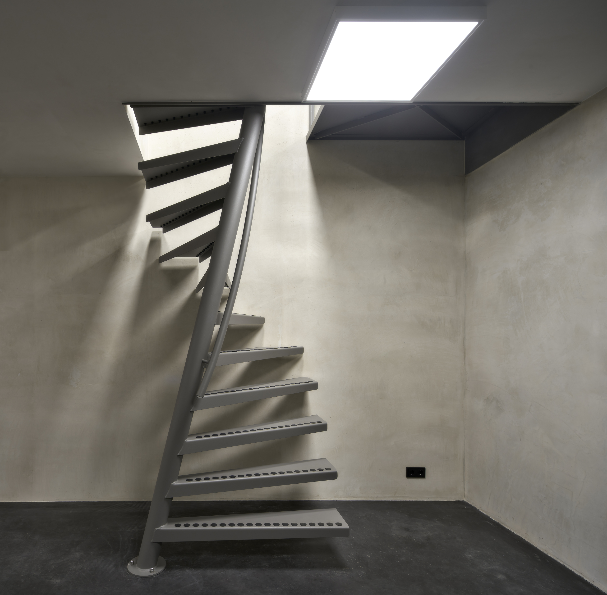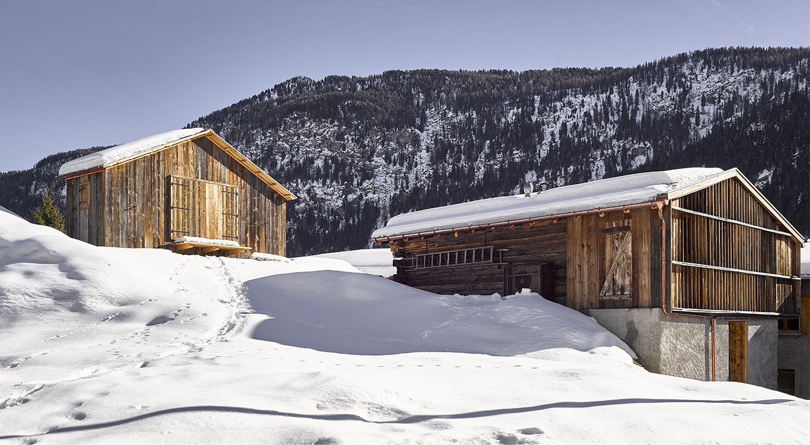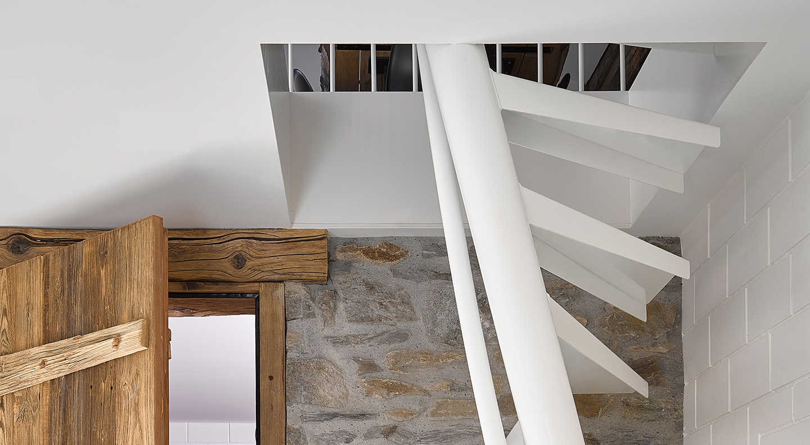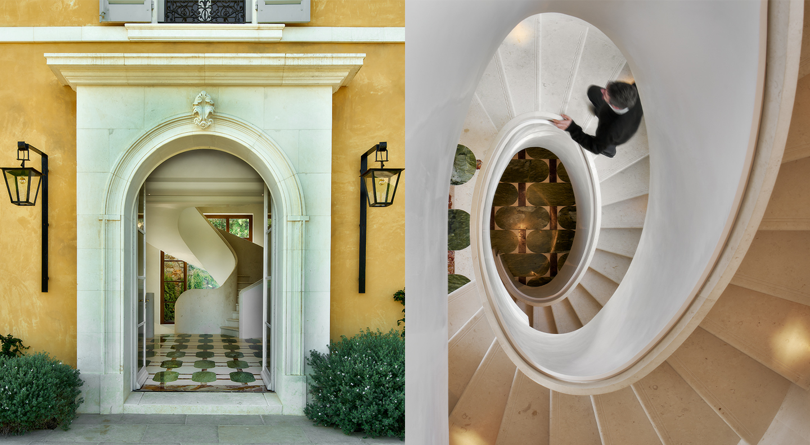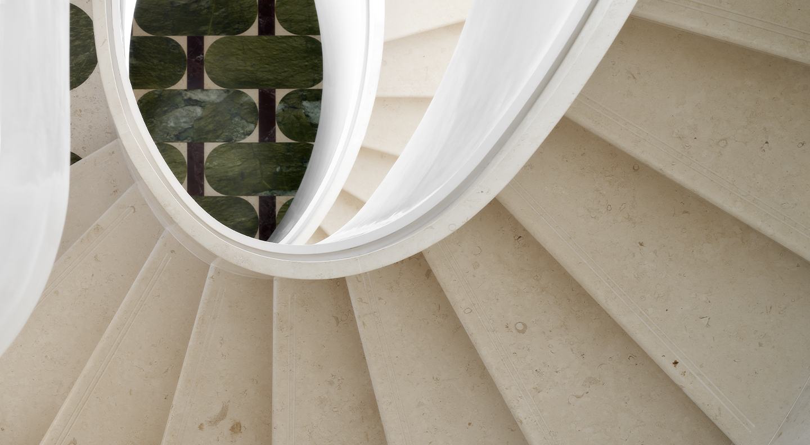Starre Residence, Barneveld [NL]
The two staircases for this stylish home achieved important design goals: first, to make it easy and safe for grandparents and children to use the main staircase; and second, to open up the spacious basement to create a fully functional work and storage space.
Our husband-and-wife clients were extremely design conscious – one operates a carpentry and interior design business, the other follows design trends closely. The quality of family life is equally important to them, and so the main staircase features an aesthetically pleasing EeStairs Cells™ steel balustrade and stringer, formed of laser-cut Voroni cells resembling an open-weave steel net – particularly easy for old people and children to grip safely.
The second staircase, connecting the ground floor and basement, is EeStairs’ innovative 1m2™. The helically arranged treads and uniquely slanted central column require only 1m2 of floor and ceiling space, though in this case the size of the upper aperture was increased to allow objects to be hoisted to and from the basement.
