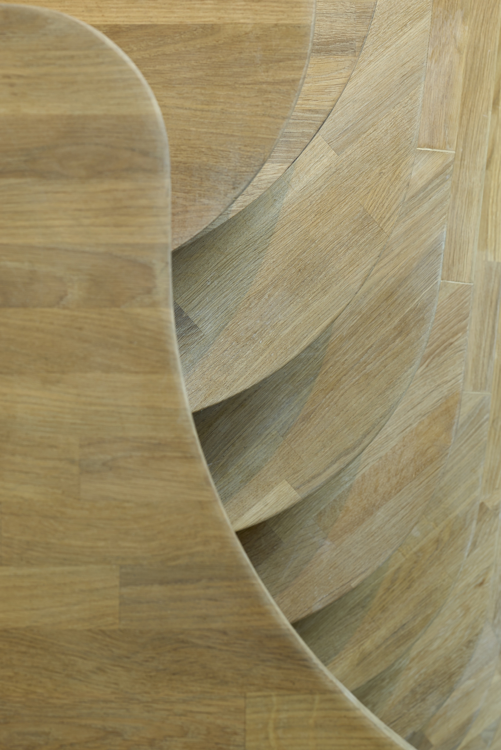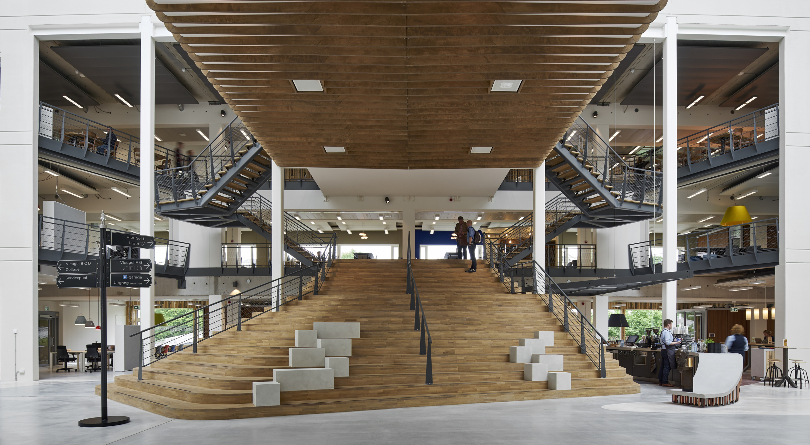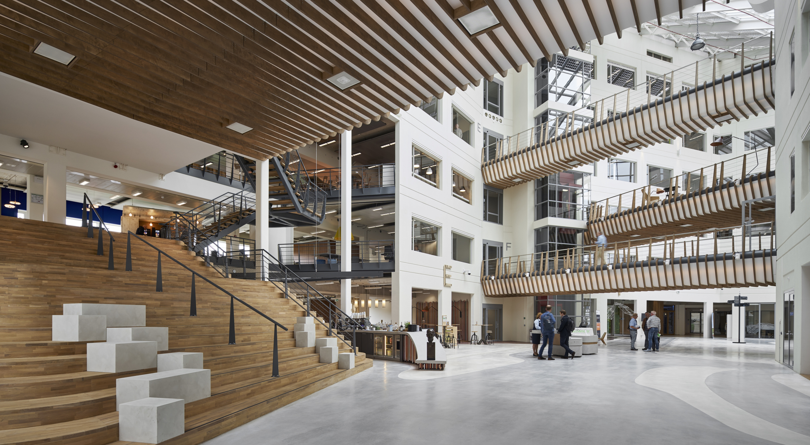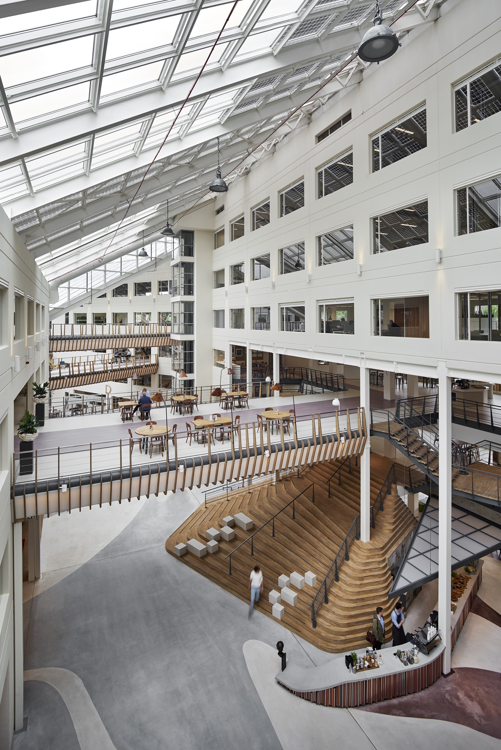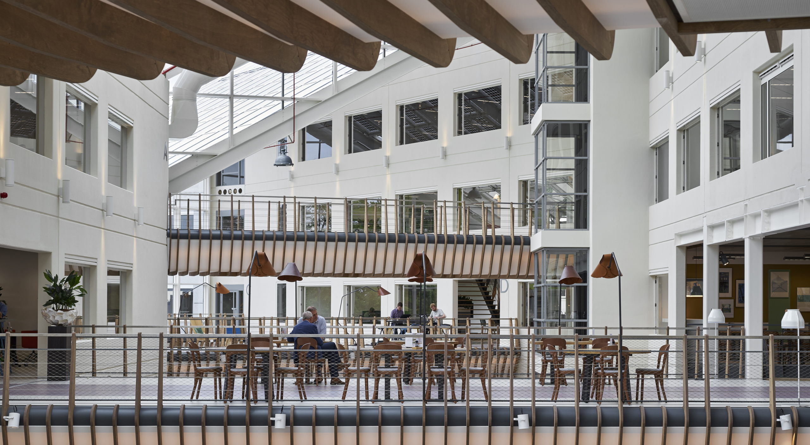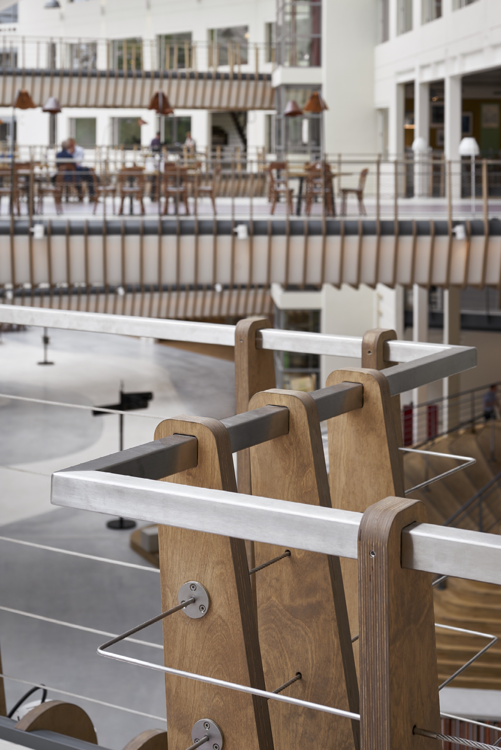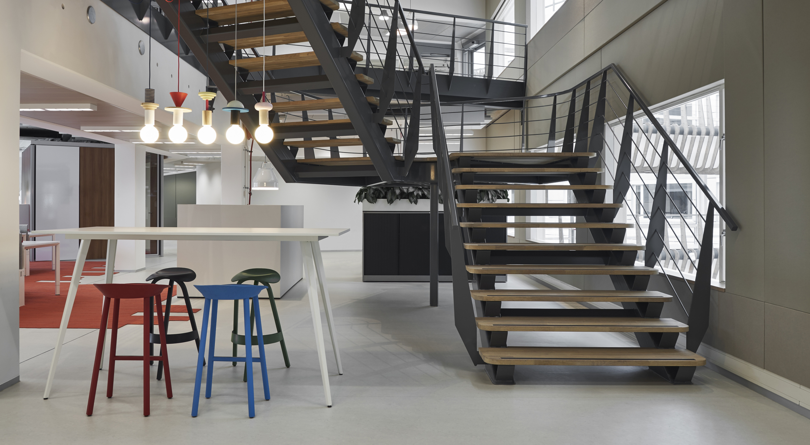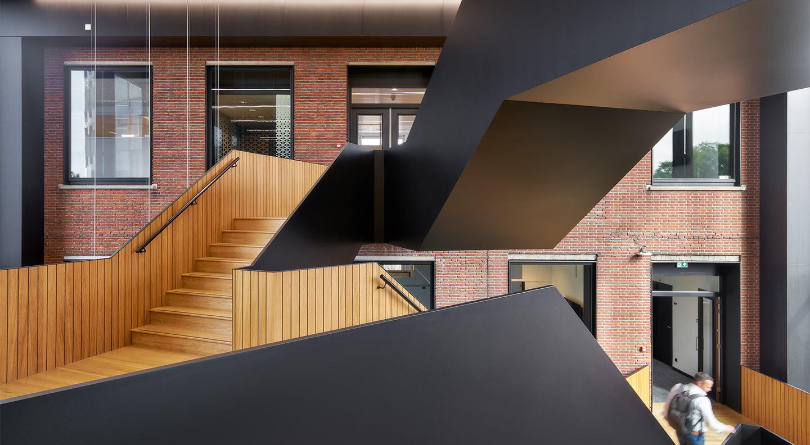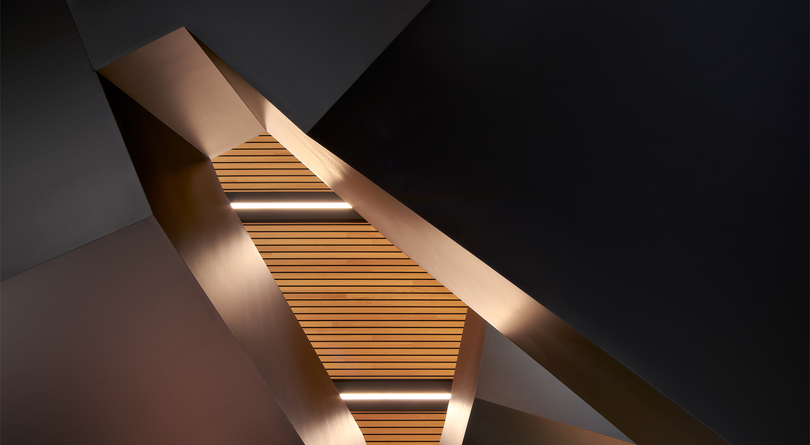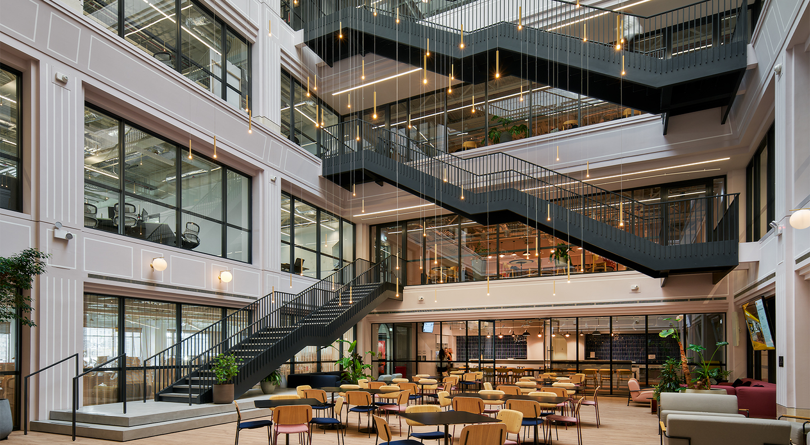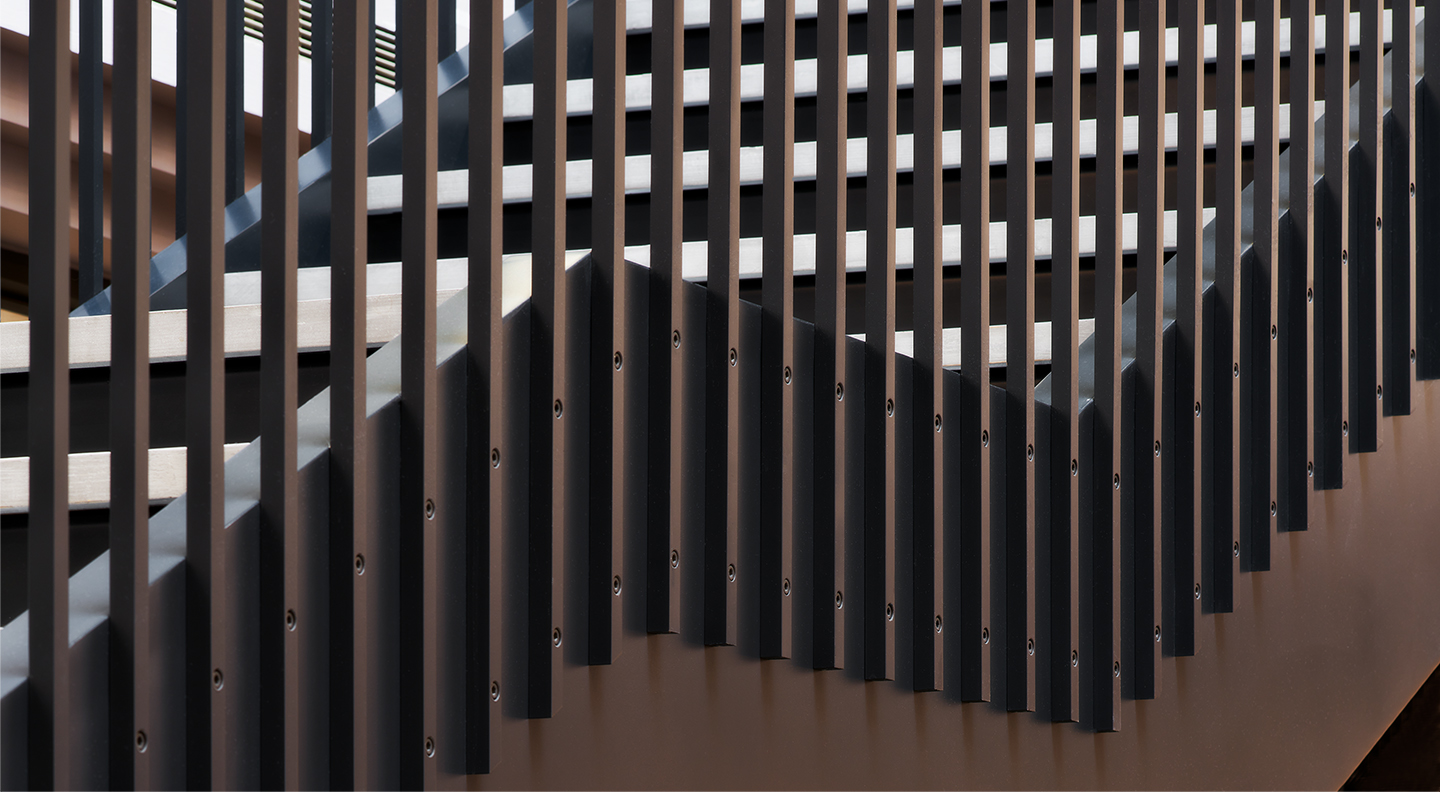Alliander Huis Bellevue, Arnhem [NL]
EeStairs + COARE Realisatie
One of our biggest recent projects involved the renovation and reconfiguration of the Arnhem headquarters of the Alliander power infrastructure group. The key challenge was to deliver stairs and walkways that would meet the project’s ambitious environmental standards. The renovation, designed by Coare Architecture, included the reuse of 95% of materials reclaimed from the original building – circular economy in action.
We responded by using reclaimed steel in our staircases and bridges, which have soffits made of translucent fire-resistant cloth rather than metal; and the wood we used comes from certified sustainable sources. The design of the double-height agora staircase is unusual. At ground floor level, it is very wide, and from its summit two steel staircases rise another level to take staff to the walkways.
The environmental sophistication of the project dovetails with EeStairs own environmental standards: our headquarters and fabrication complex was the first industrial unit in the Netherlands to gain a BREEAM Outstanding energy conservation rating, in addition to our ISO9001 and ISO14001 operational standards.
