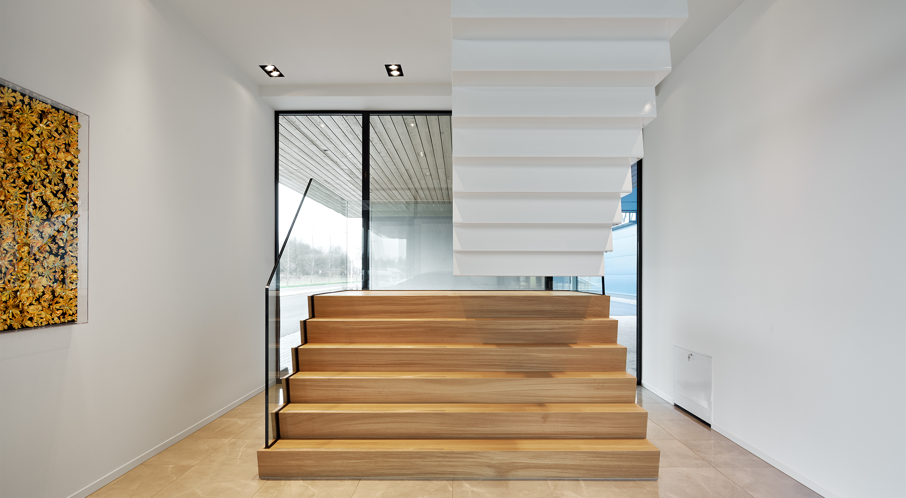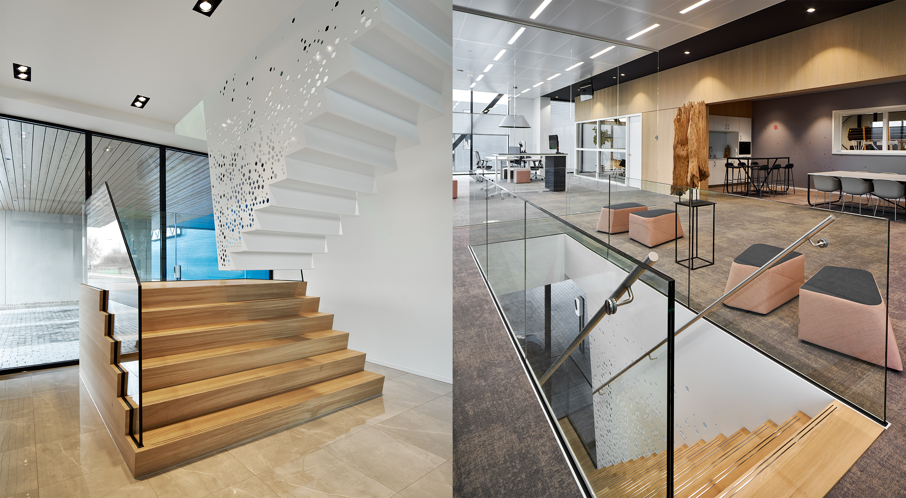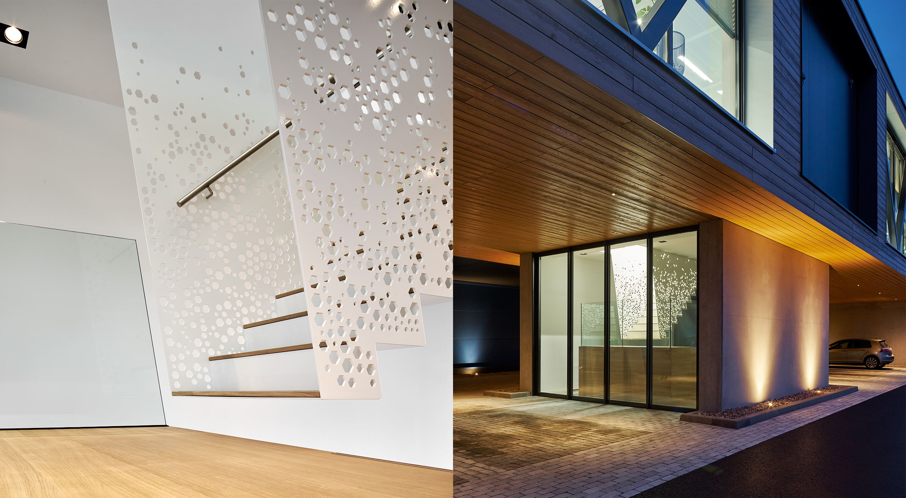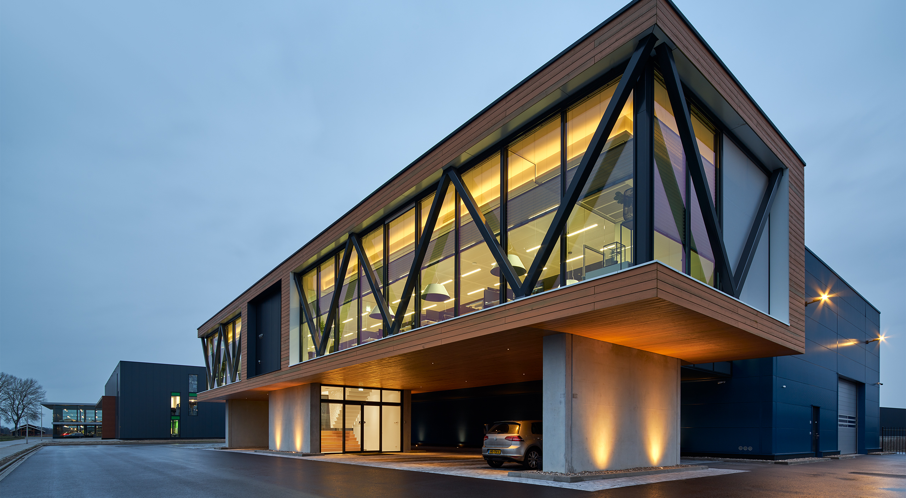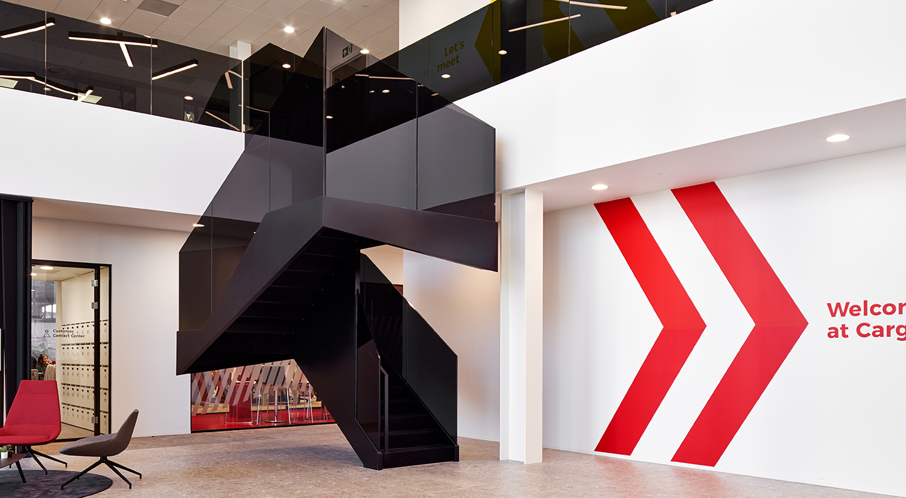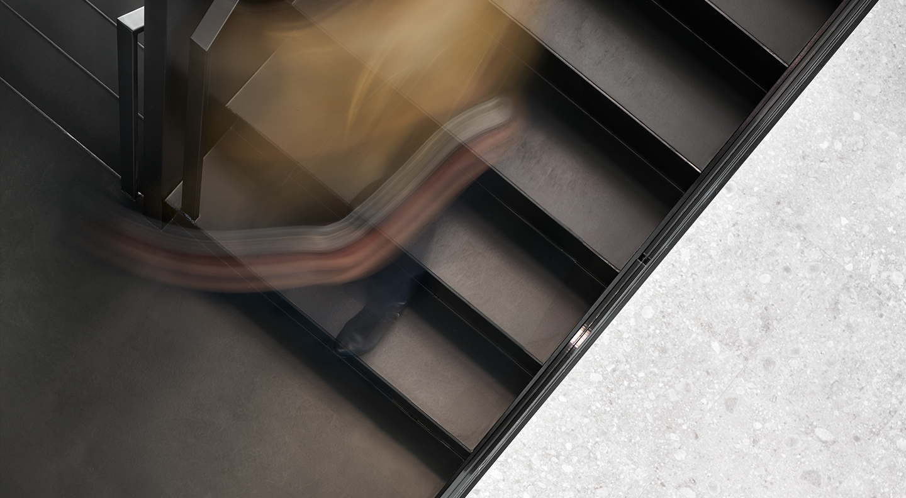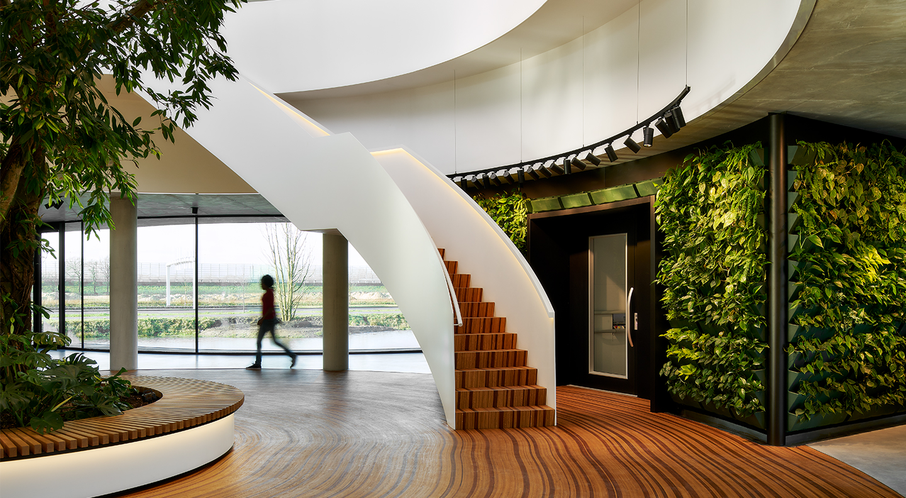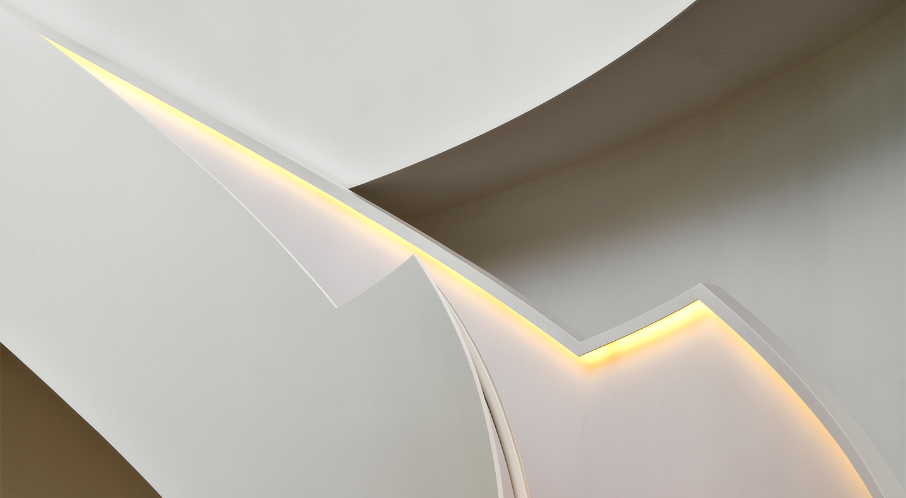TSE, Enter [NL]
EeStairs + 4D architecten | Enter
When the Dutch transport and logistics company built their new office in Enter, 4D architects had an unusual idea. They raised the offices to first floor level and created an entrance under it, in the form of a glass box containing an equally unusual staircase made by EeStairs.
The staircase is in two cleverly disconnected parts: the first stage is composed of wide steel steps with wooden treads and facings, and a glass balustrade. The second stage is a welded, white-painted steel chute, which is hung from the first floor structure to leave an open, one-step gap between the bottom of the stairs and the landing. At the top, a glazed three-sided balustrade sits very precisely into receiving slots in the steel.
The visual effect for visitors entering the glazed entrance box is quite dramatic. As a whole, the staircase is like an architectural exhibit in a big glass vitrine.
The architectural contrast between the wood and glass first stage and the “floating” white steel second stage is heightened by the accurate build-quality and detailed finishes by EeStairs, the most interesting of which is the asymmetrical patterning of geometrically-shaped cut-outs in the steel walls of the chute.
