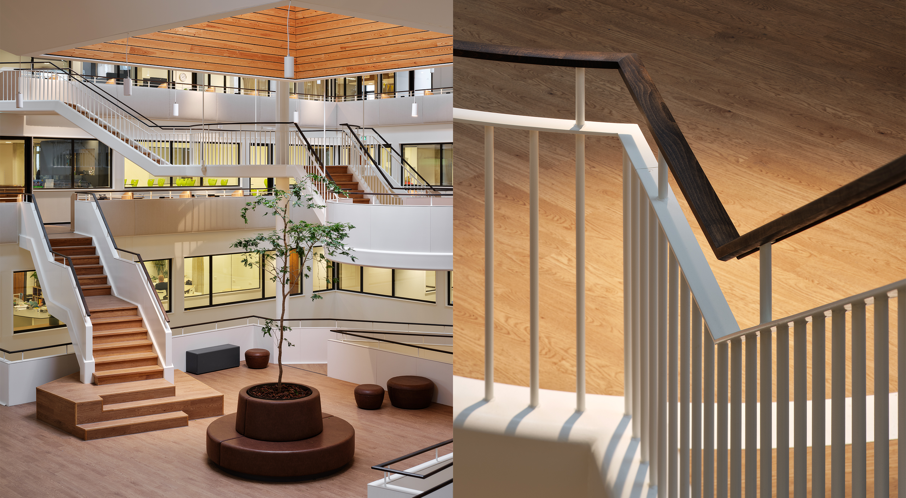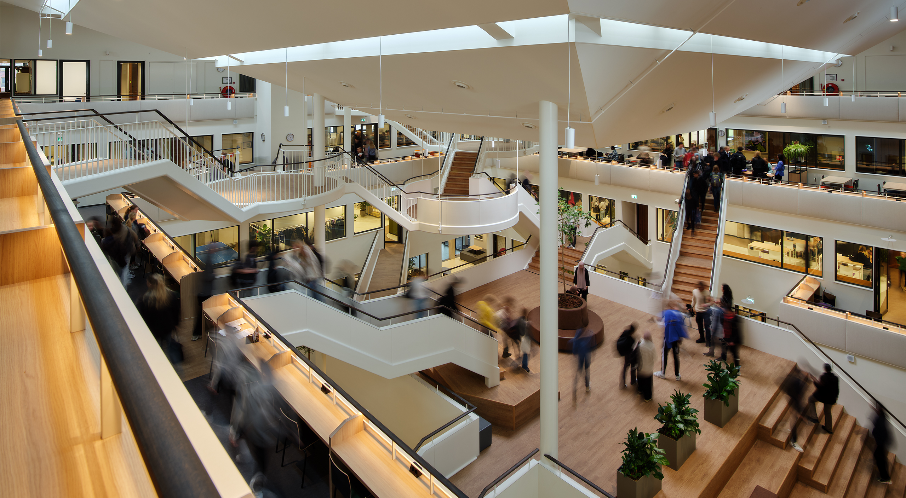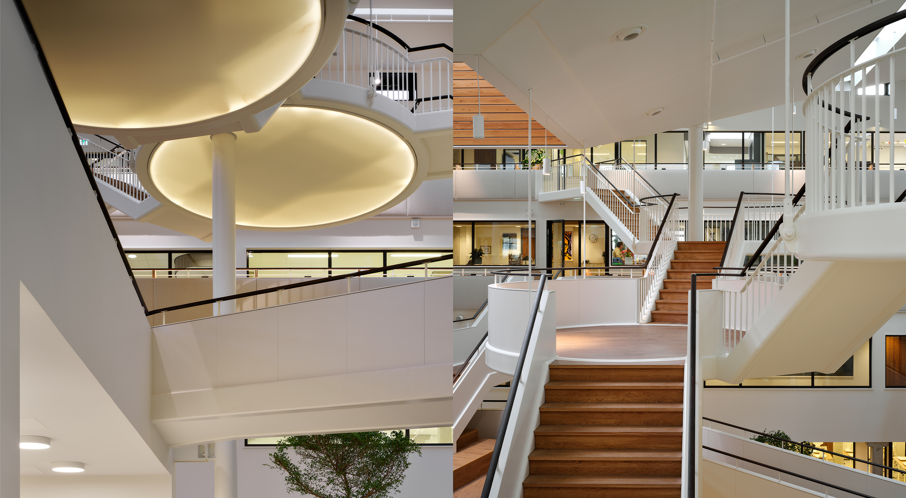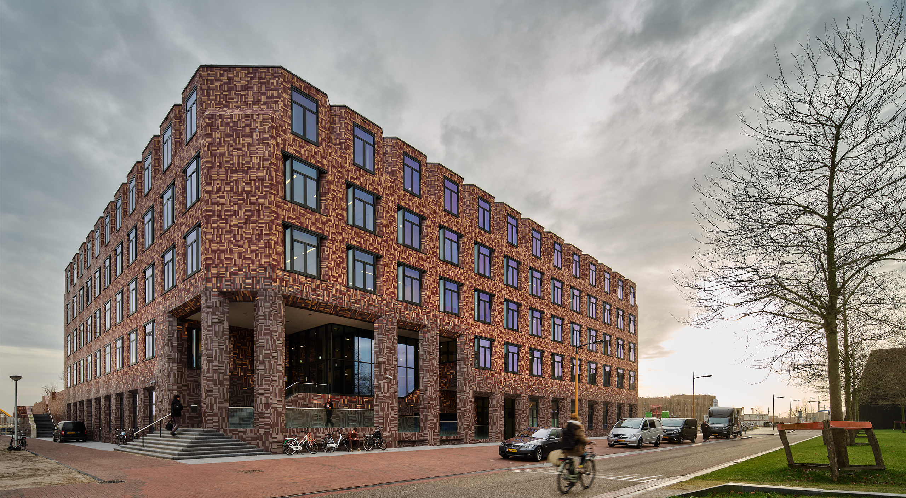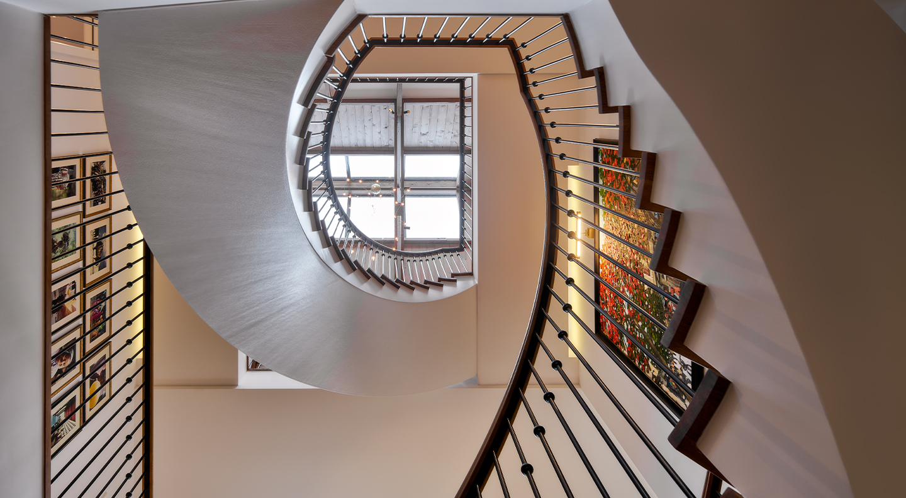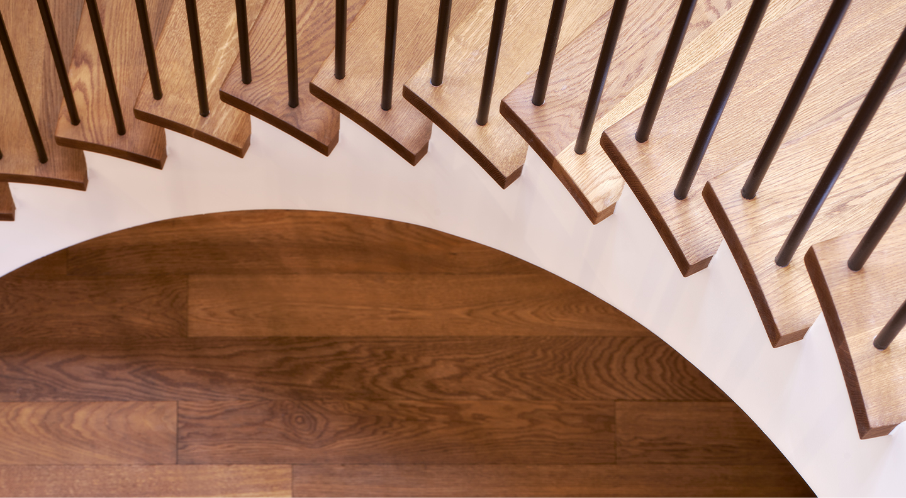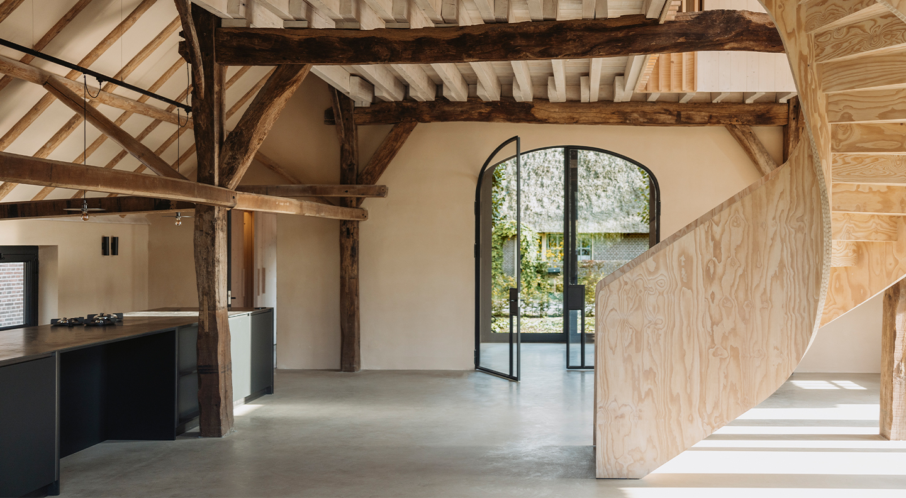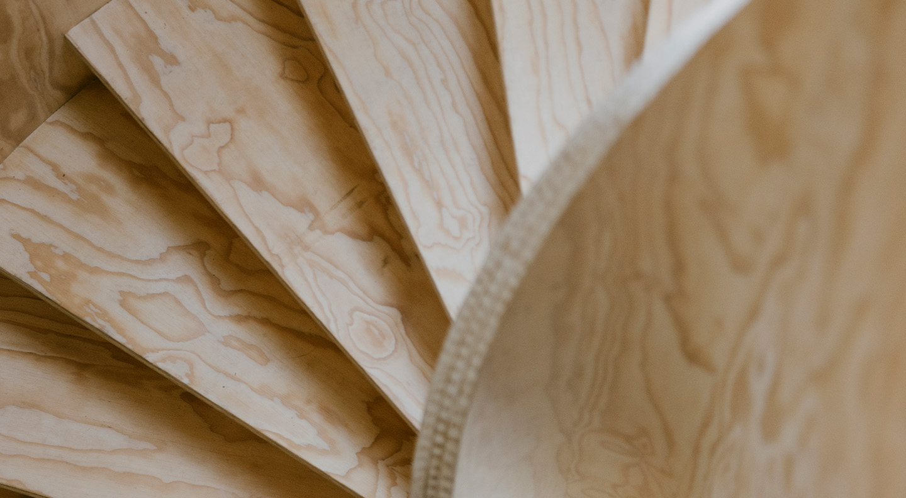Academie Tien, Utrecht [NL]
EeStairs + de Architekten Cie.
These interconnected staircases and platforms at the Academie Tien in Utrecht, The Netherlands, form one of the biggest stair complexes ever made and installed by EeStairs. The stairs, in a big multi-storey central atrium, are crucial to the school’s ethos of visual openness and connected activities. The sheer size of this project can be summarized in a single figure: the steel staircases required 350m of handrails.
EeStairs’ in-house Design Service supported de Architekten Cie in the development of the detailed design, and one of the most important decisions was to link staircases to three circular platforms known as ‘nests’. The nests are at different levels and they created stair connections that maximise the architectural and spatial drama of the atrium.
The clean lines of the staircases depended on highly refined structural details, most notably the steel rods from which the nests hang: they are only 30mm wide, and because they are barely noticeable, the nests seem to float in the air in this environmentally advanced building – it’s almost carbon-neutral, and its solar-panel array generates 50 percent of its energy needs.
