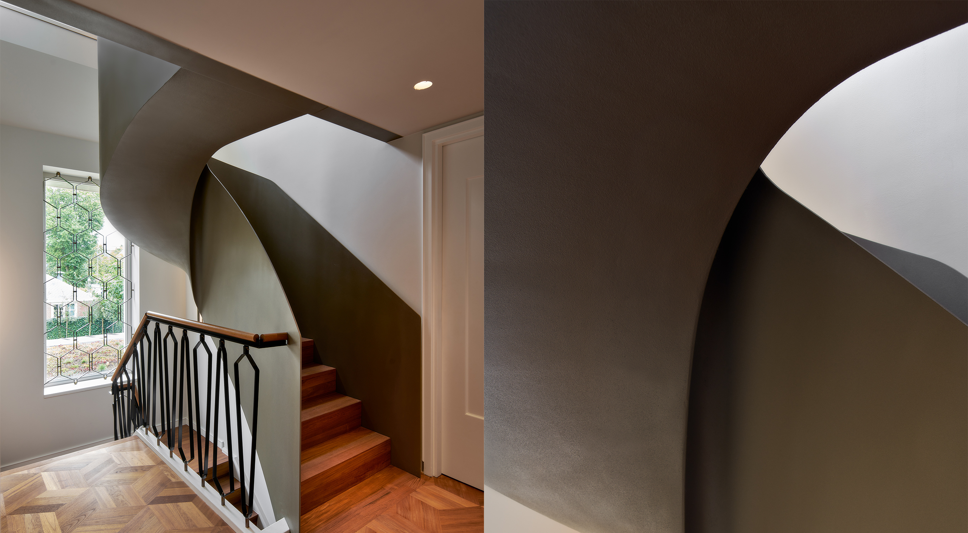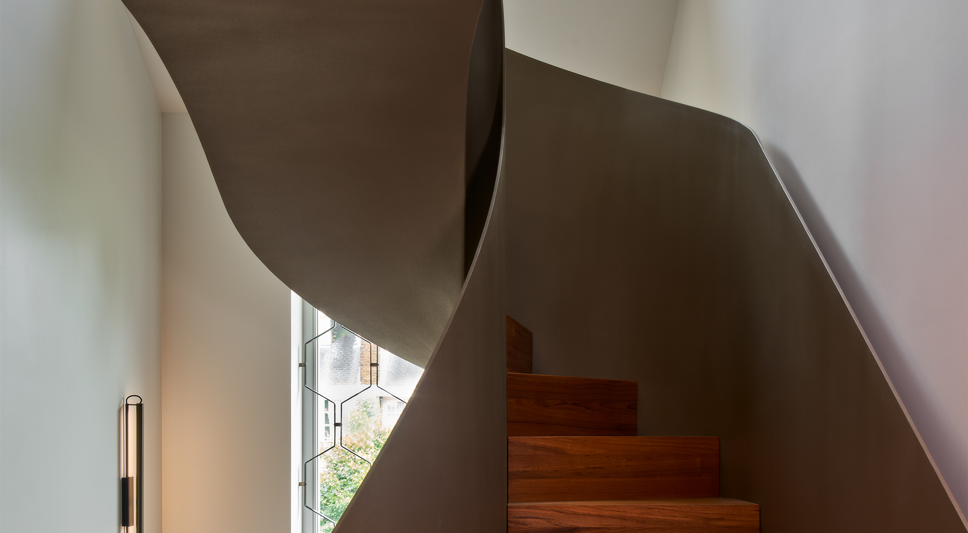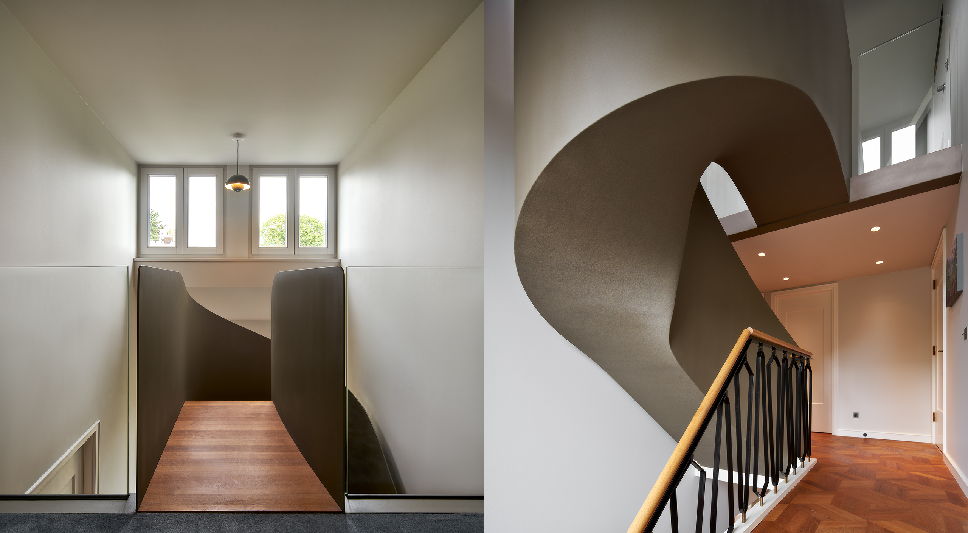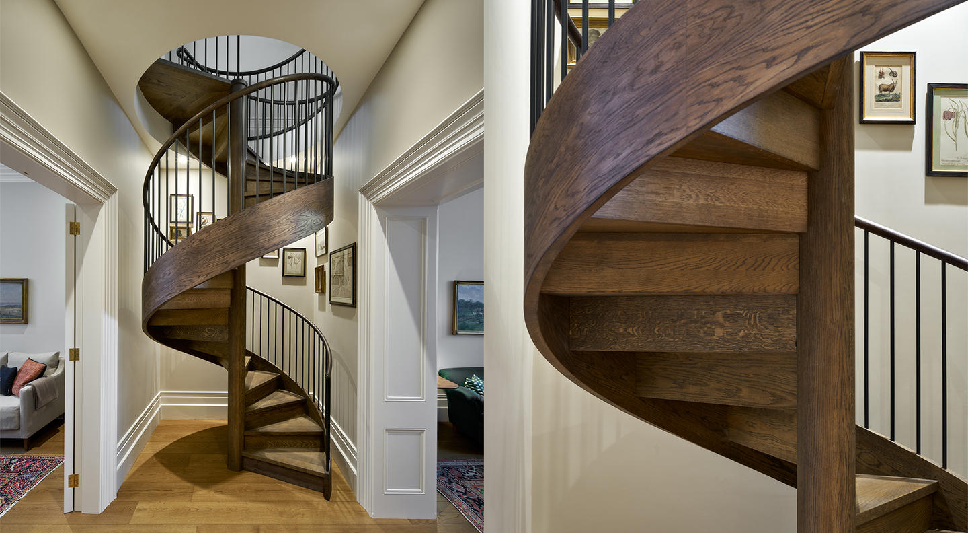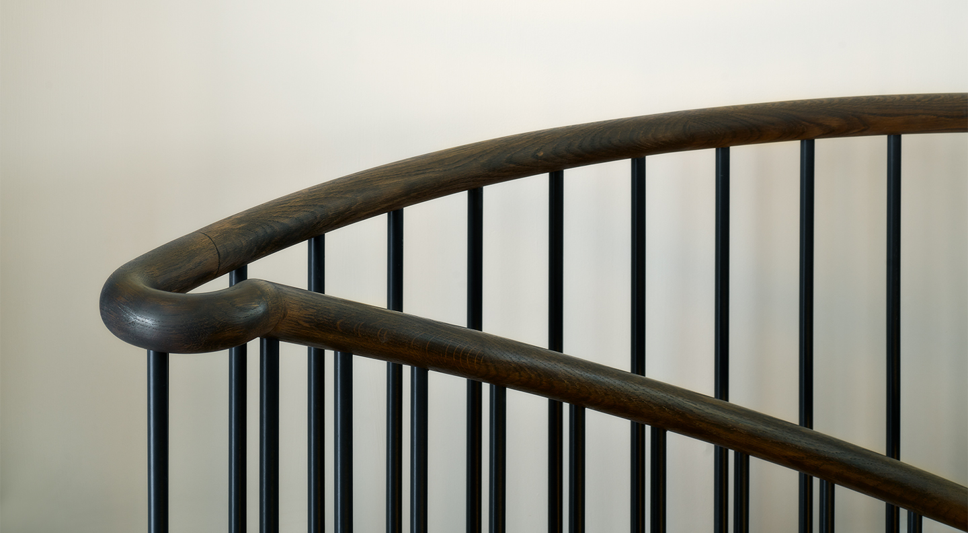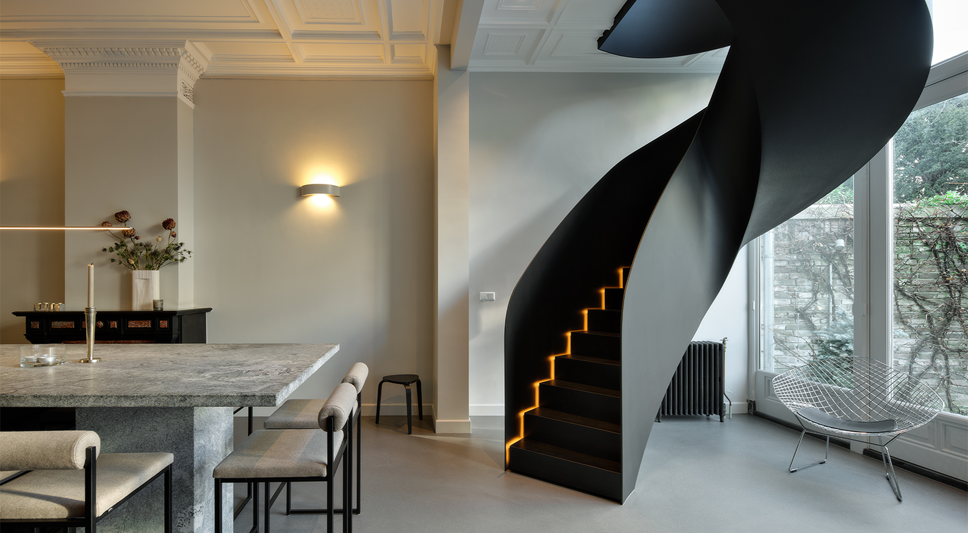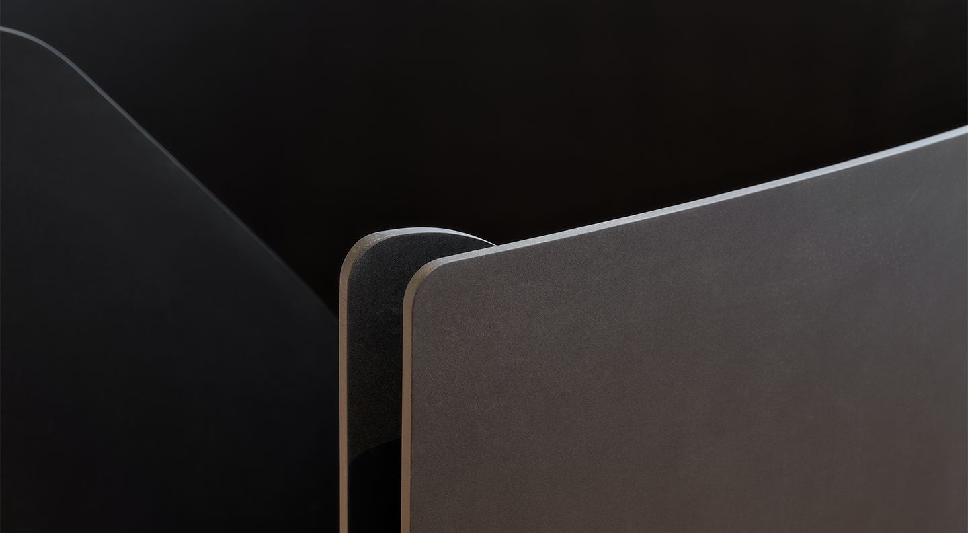Fuller Residence, Amsterdam [NL]
EeStairs + Mark Fuller Architects + Studio Erik Gutter
These stairs, for the architect Mark Fuller’s house in Amsterdam, connect the second floor with the attic level and the most notable aspect is how this substantial, geometrically twisting staircase fits so cleanly into a narrow vertical volume. EeStairs in-house engineering and 3D software expertise was critical to the outcome: our team converted the architect’s concept into detailed drawings that allowed EeStairs to build and install the stairs successfully.
The treads and risers are oak, with steel plate balustrades and soffit. The characteristically smooth EeSoffit™ reveals the carefully crafted build quality: there is a subtle, highly accurate asymmetry which achieves the ‘turn’ needed so that the top of the stairs are offset from the bottom step, in plan, and land at the centre of the upper floor.
The staircase was made in three sections which were hoisted into position and finished in situ by the Eestairs installation team. As usual, we achieved a seamless finish, without joint-lines. EeStairs also supplied and fitted the glass balustrade on the top floor, and applied a semi-matt lacquer surface to the steel elements.
