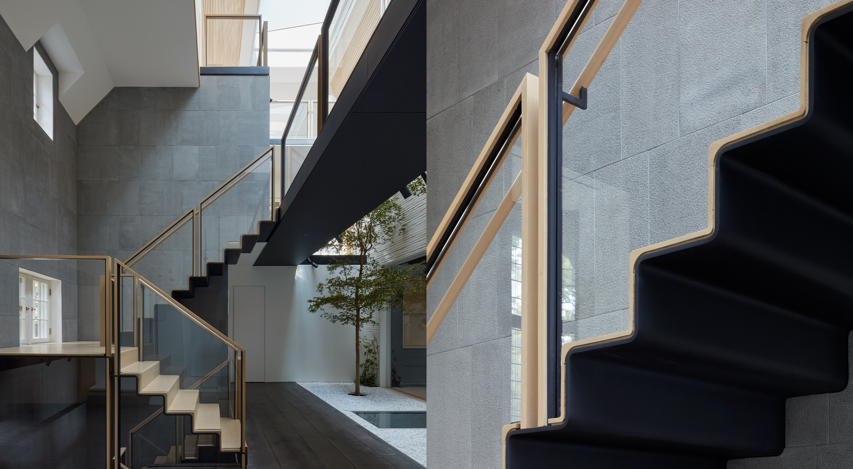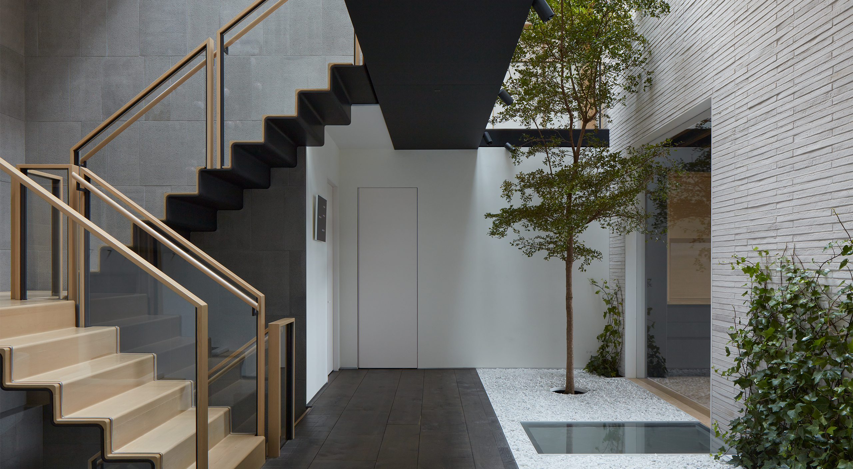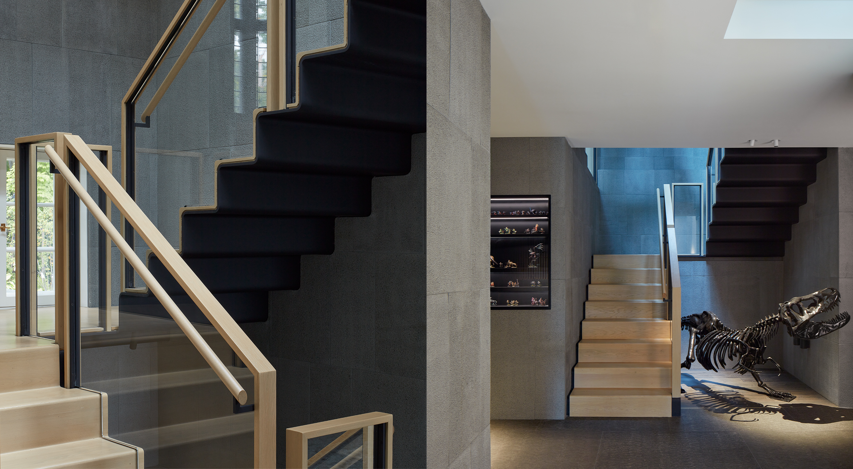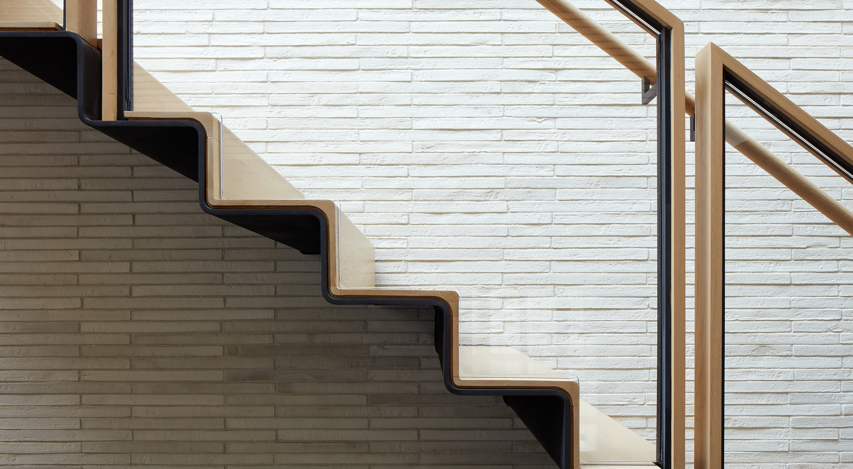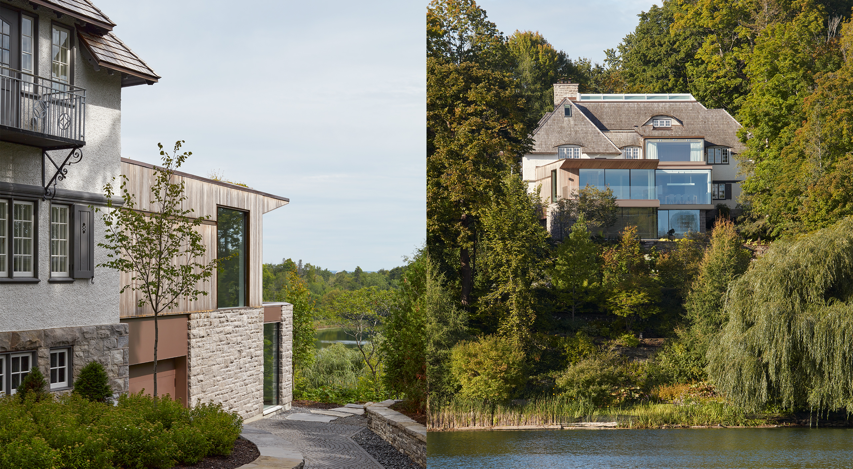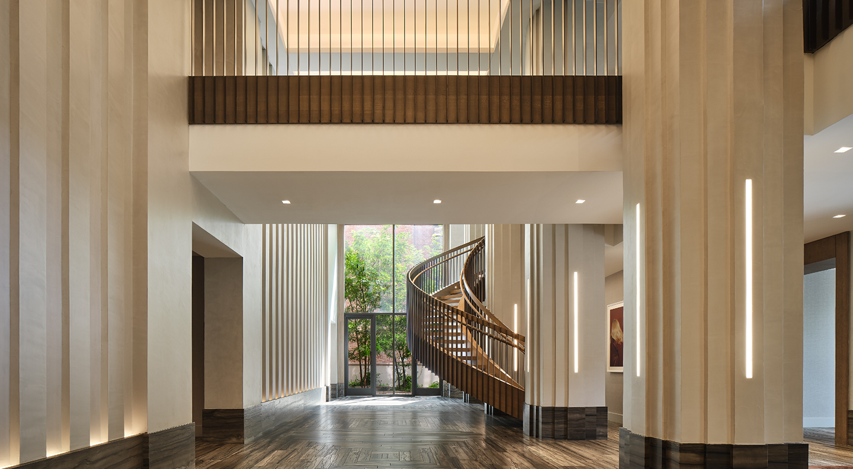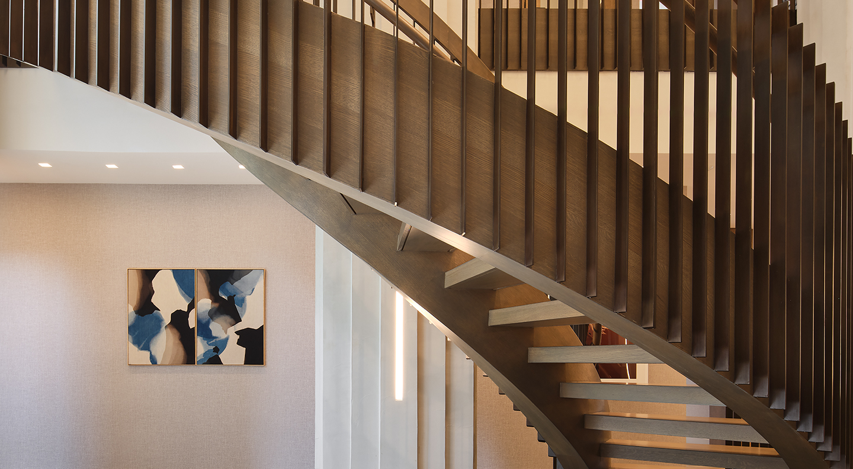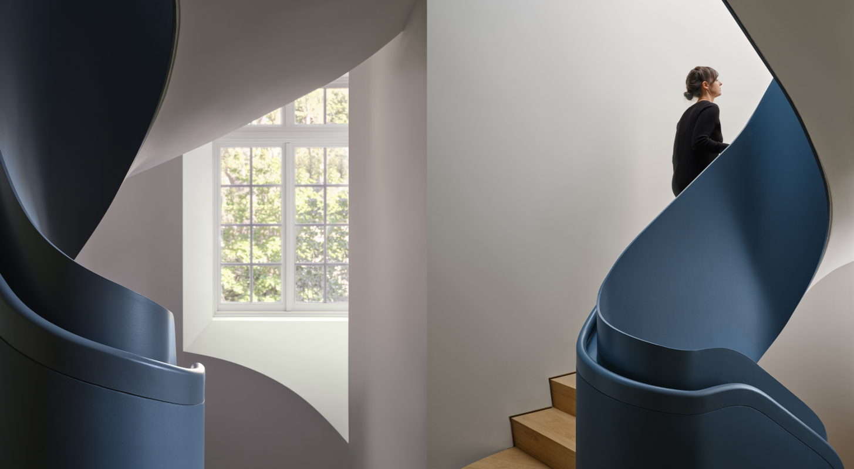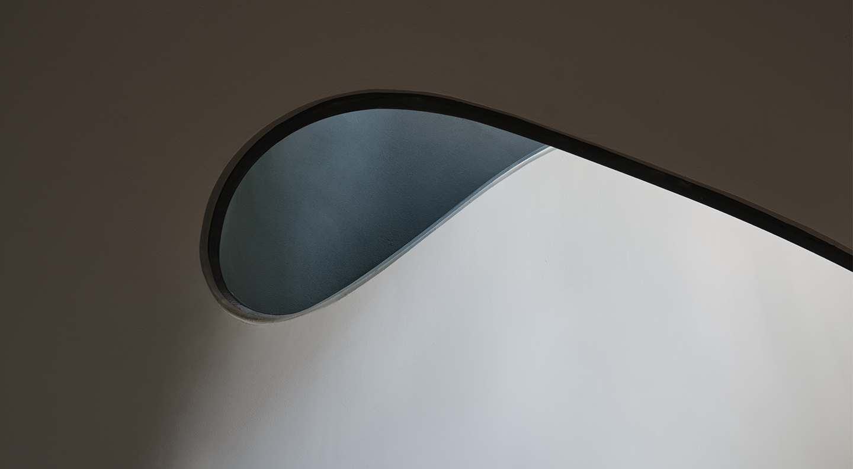Fairview Residence, Ontario [CA]
EeStairs + Shean Architects
The design of two flights of stairs in a home in Ontario, Canada, was very ambitious and presented a significant technical and construction challenge to EeStairs. The architects wanted each flight of treads and risers to be made with a continuous sheet of quarter-inch steel plate. And, equally unusually, the glass balustrades are in separated sections.
We refined the original design into highly detailed, and buildable, drawings and the most crucial issue for us was to ensure that the thickness and radius of the folds between the treads and the risers were super-accurate. We made sure the undersides of the treads and risers were very smooth, with a blackened finish, and capped the treads with white oak.
The outlines of the balustrade sections, which we developed into a structurally secure system, are also capped with white oak. Another element of this project was the ‘catwalk’ bridge at the upper level, whose soffit matches the blackened steel of the stairs.
