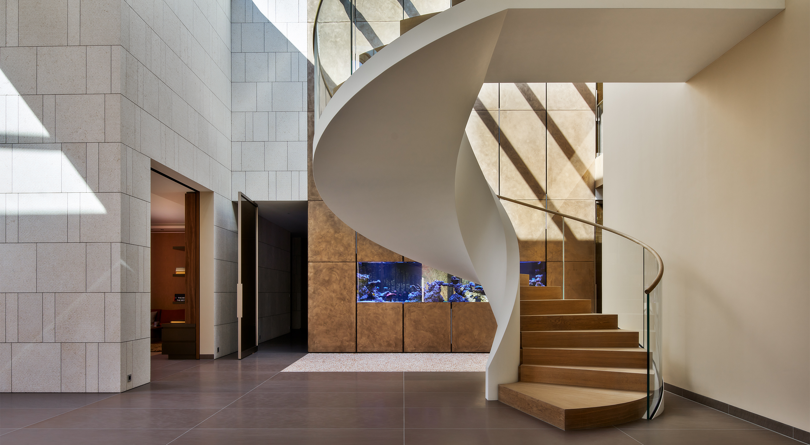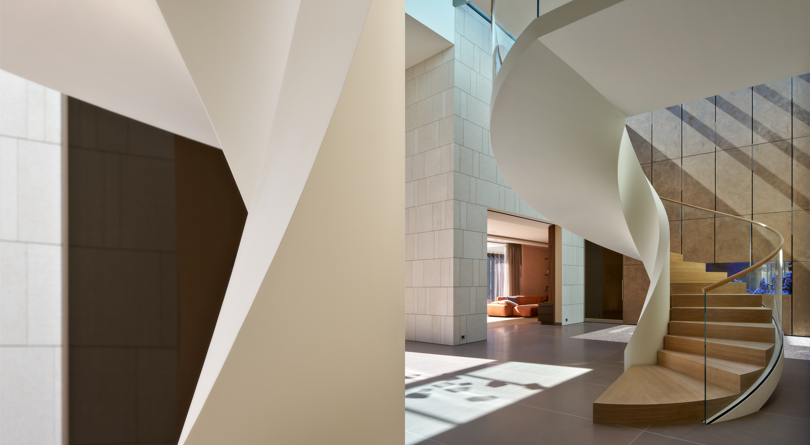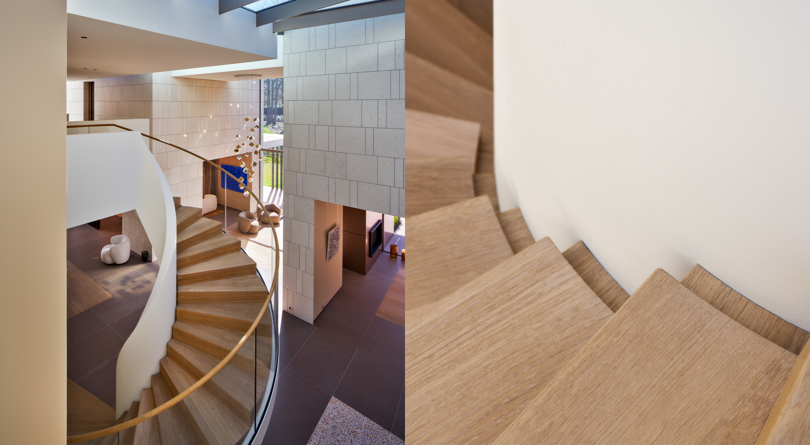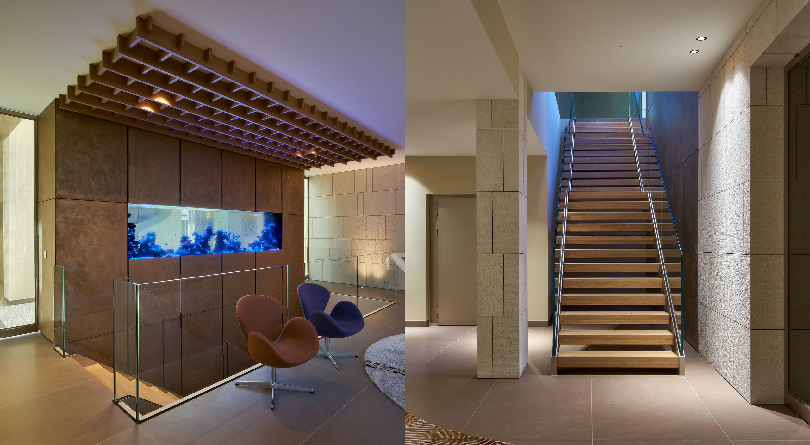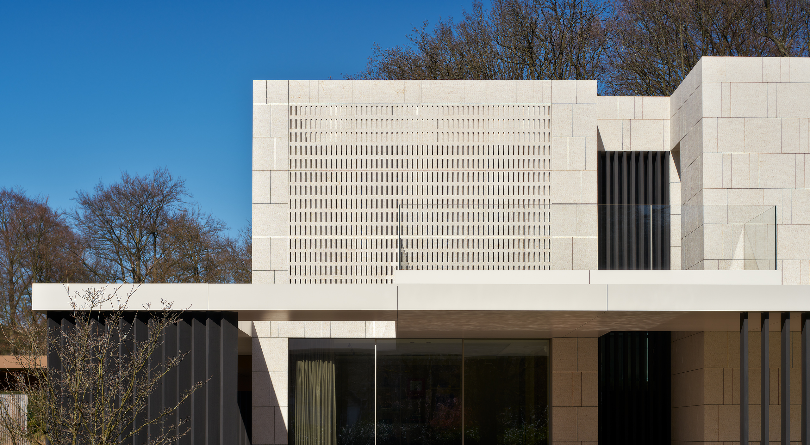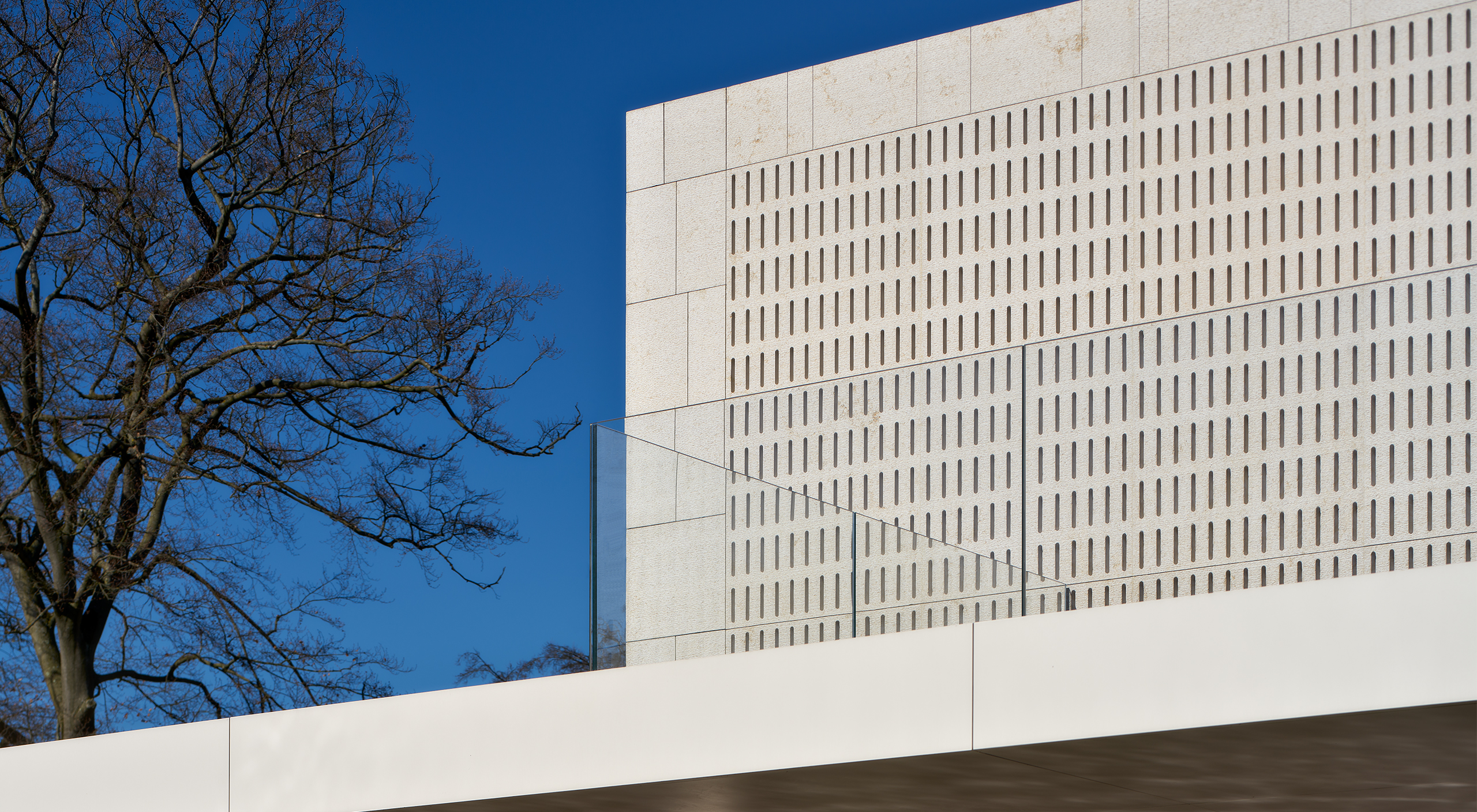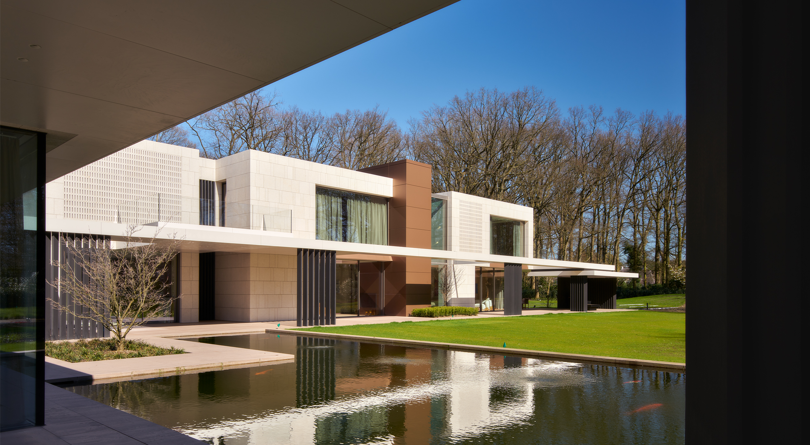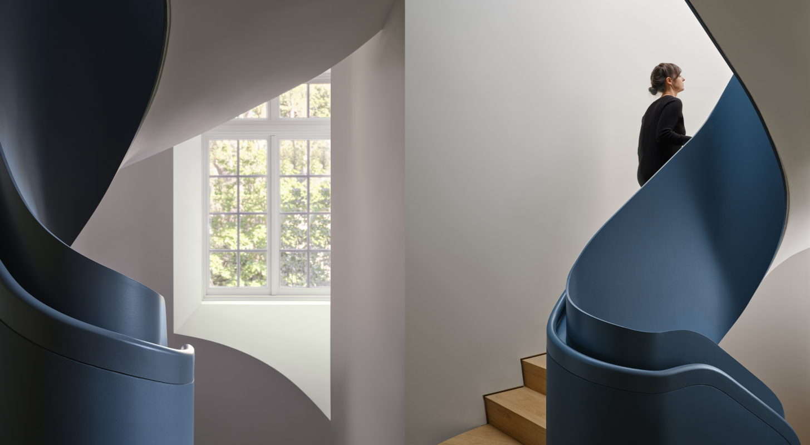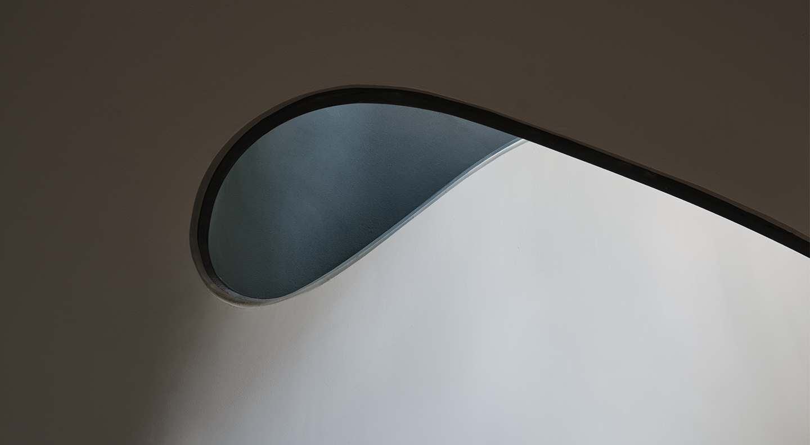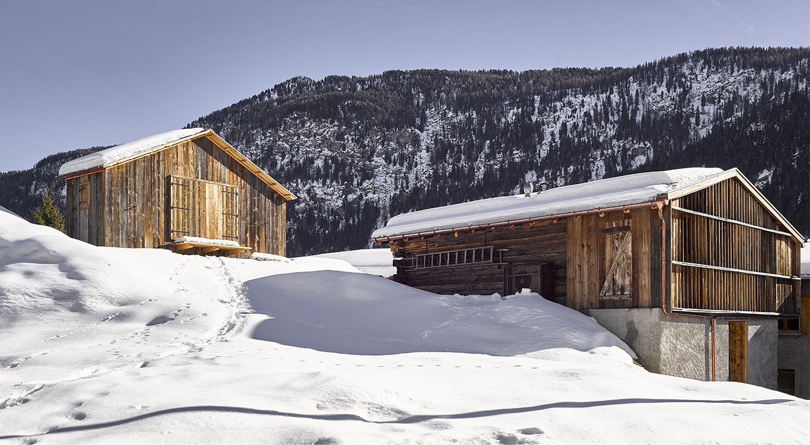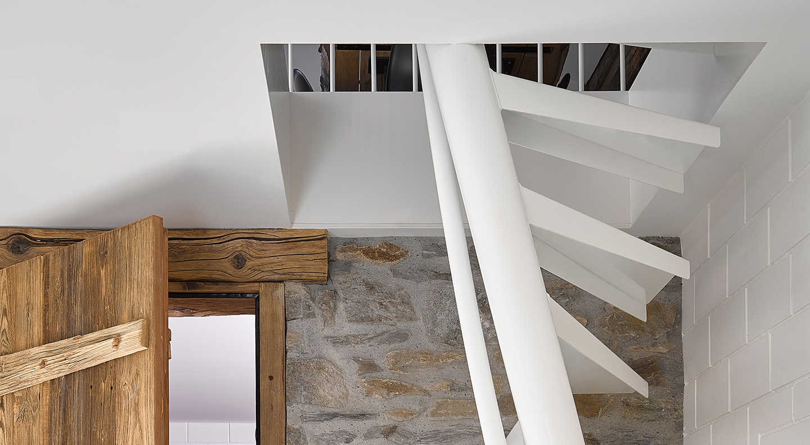Residence, Flanders [BE]
EeStairs + SAOTA + TKI / Pieter Laureys Interieur Design
The design of the main helical staircase in this house in Flanders, Belgium, has the same modernist clarity of form and transparency as the home’s clean-lined architecture. Very unusually, it was the home-owner who created the initial 3D staircase visualisation, and our technical team refined that vision and produced the final detailed design.
The three key elements are the steel stringers and EeSoffit™, wood treads and risers, and the structural glass balustrades, which are TransParency™ by EeStairs, a toughened glass that does not need balusters, posts or visible base tracks – even if curved in plan. TransParency™ is perfectly transparent, with a streamlined look worthy of iconic 1930s Moderne design.
One key challenge was to deliver a perfectly smooth EeSoffit™ and, to protect the rest of the home from dust, our installation team shrouded the staircase while finishing the surface of the soffit. In another part of the project, we developed and fitted a bespoke powder-coated parapet clamping profile which follows the serrated edge-line of the concrete steps.
