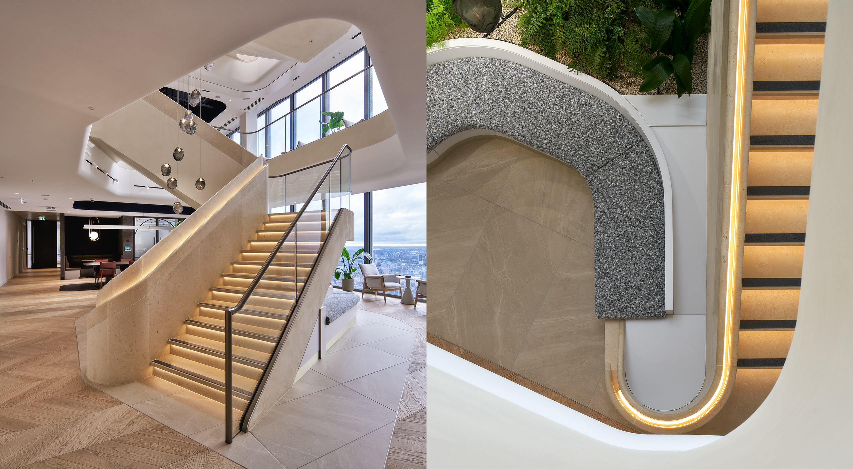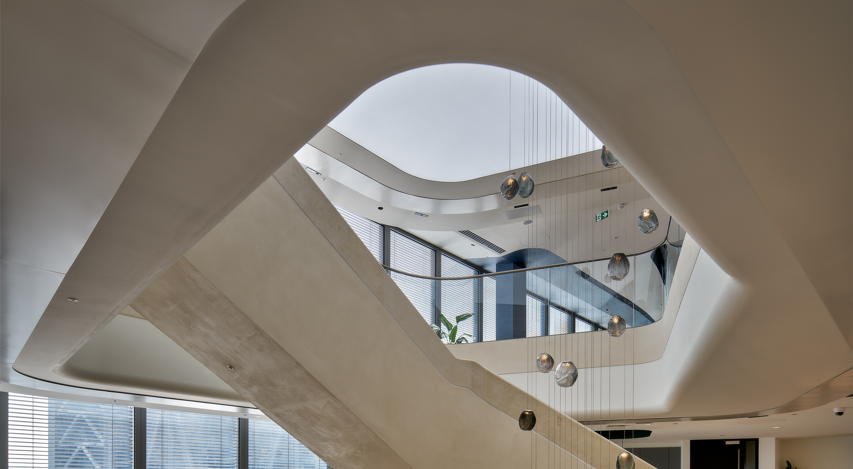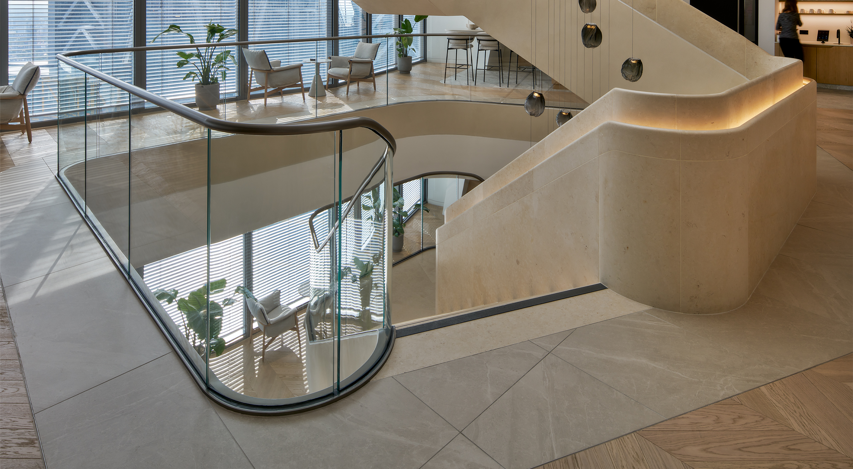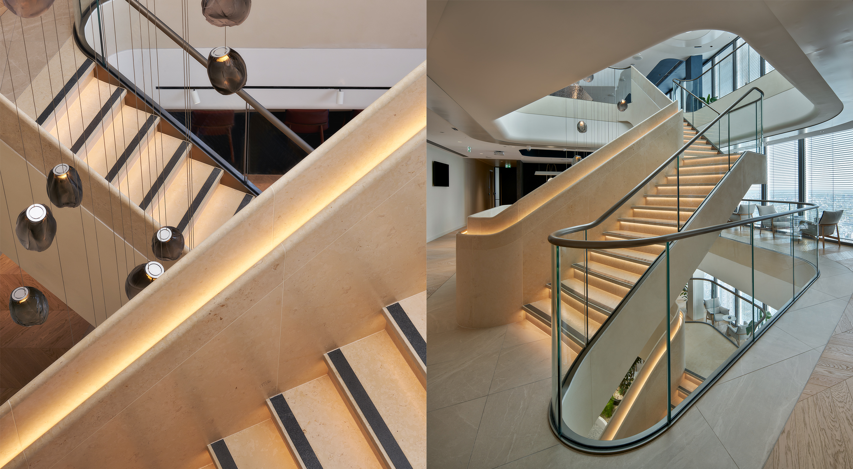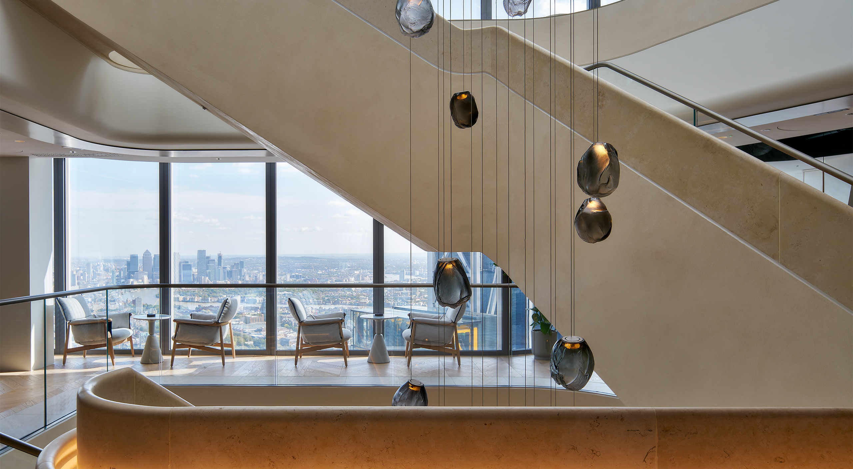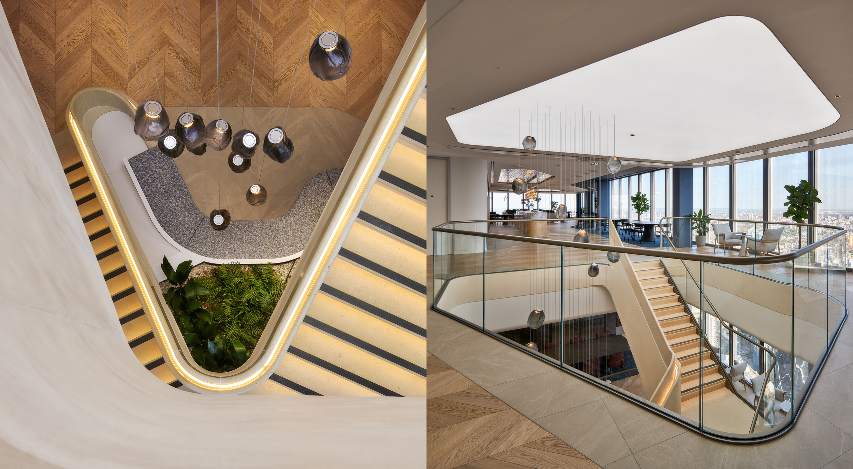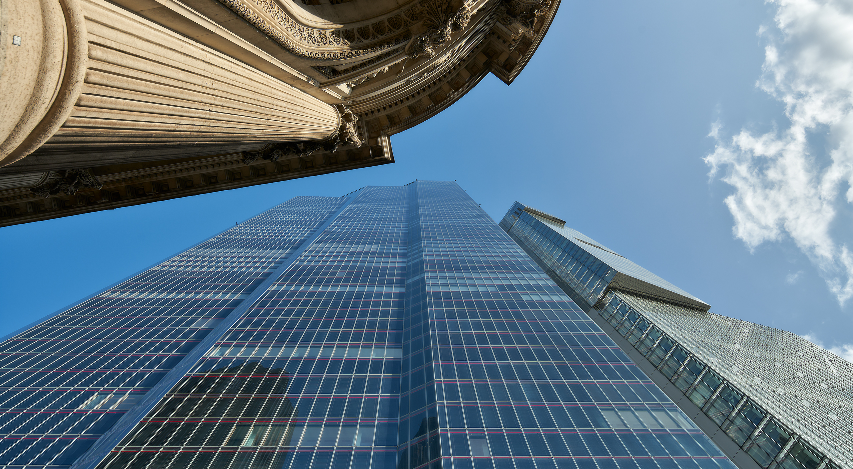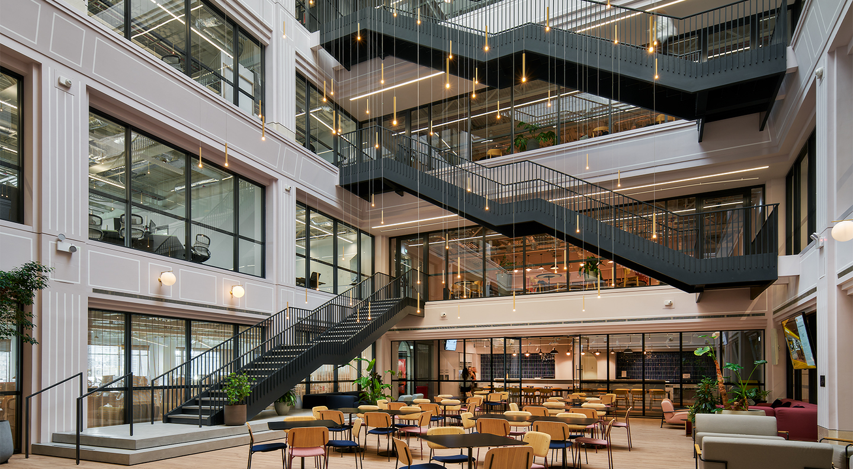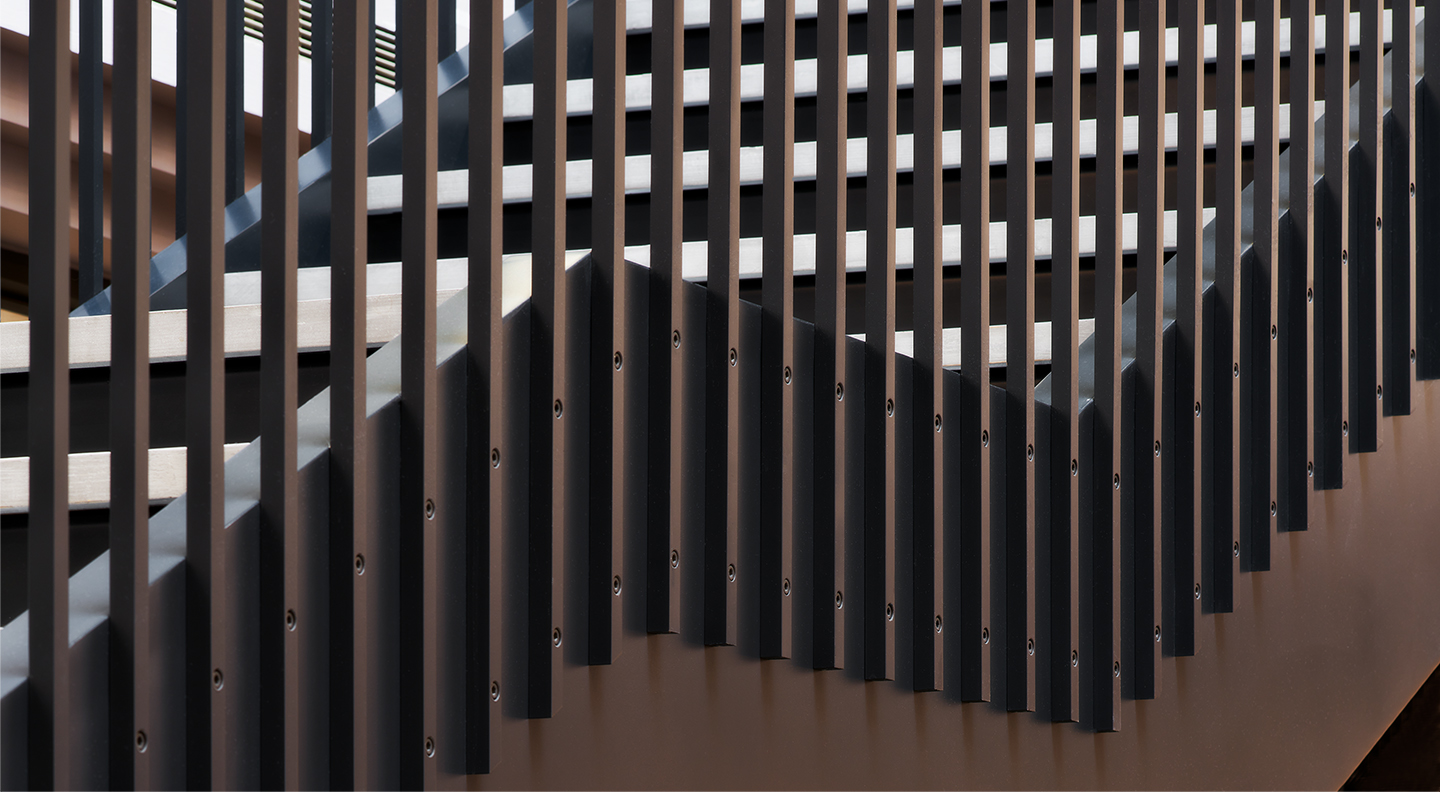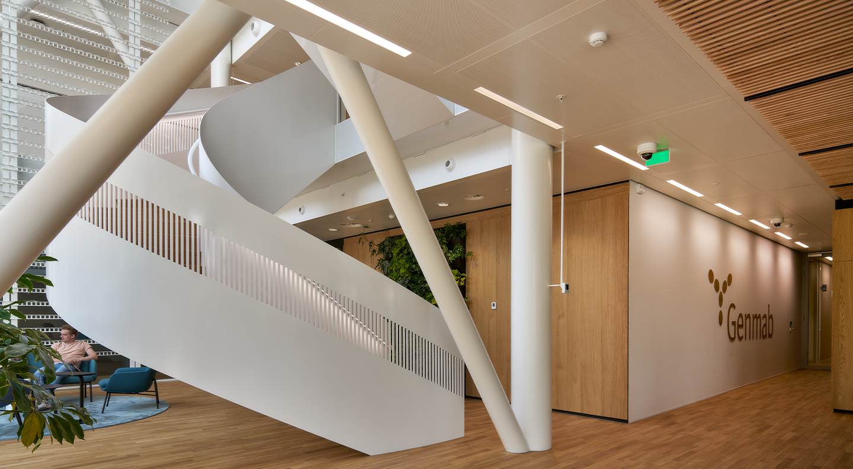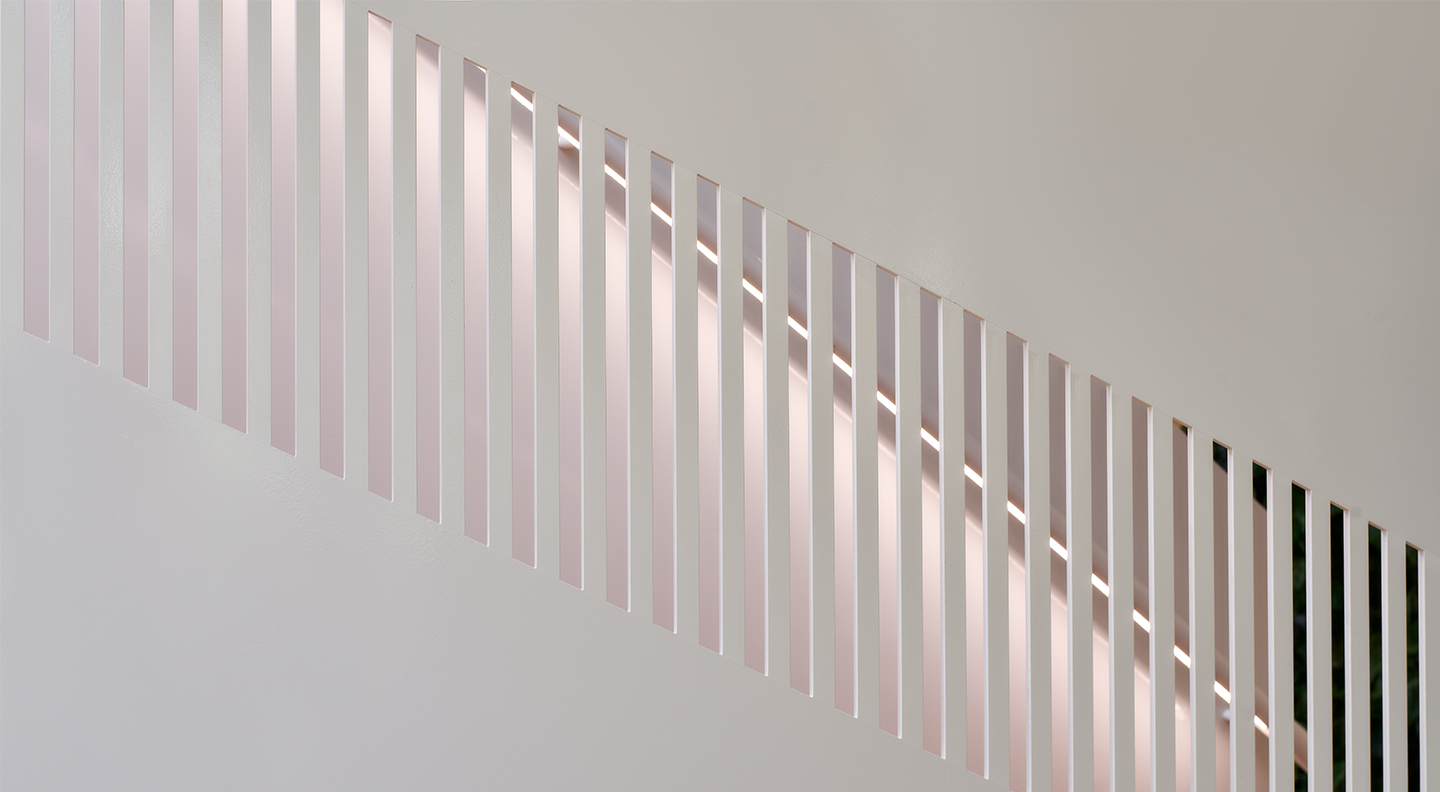William Blair, London [GB]
EeStairs + tp bennett
EeStairs with Overbury and architects tp bennett have reimagined offices for a financial services firm in the heart of the City of London. The triumvirate of collaborators and their teams worked together tirelessly to ensure the smooth running and processes between developer, designer and staircase engineers. This project was delivered as part of an incredibly rapid installation programme and only made possible by close teamworking and coordination between Overbury and EeStairs.
Designed by tp bennett, the boldly expressive limestone stair was incorporated into a 62 storey office tower in London. A challenge – yes, but thanks to the partners involved this centrepiece was successfully integrated into this newly completed commercial workspace in record time. EeStairs is used to geometrically challenging projects it’s in their life blood. Working with the developers Overbury and architects tp bennett, the EeStairs design team together masterminded this work of art collaboratively.
Located near Liverpool Street, these offices rise between three floors complete with natural-coloured French Crema Luna stone stairs in a human scale. This elegant workspace feels like a sumptuous home-from-home residence with a staircase to match its supremely high quality design and detailing.
The staircase’s soft shape is expertly carved from limestone by artisans to create a graceful and gently unfurling installation. The stone stair has a tactile handrail threaded through with light with the addition of integrated and subtly illuminated treads, giving the impression of a gently glowing light sculpture guiding visitors through the floors, day or night.
The addition of a specially treated curved glass balustrade edged in moulded metal brings transparency and light to each floor and opens up the sight lines with unobtrusive views across each area and externally to the cityscape and beyond.
Every surface has texture from the honed marble and herringbone oak floors, to the small meeting areas with their black corrugated acoustic panelling and colour washed anthracite walls atop of plump brown leather banquettes. Curved sofas upholstered in bouclé and padded armchairs add to this deluxe environment. Peppered throughout are pots of plants and a small island garden surrounded by benches bringing some park life to this interior world.
